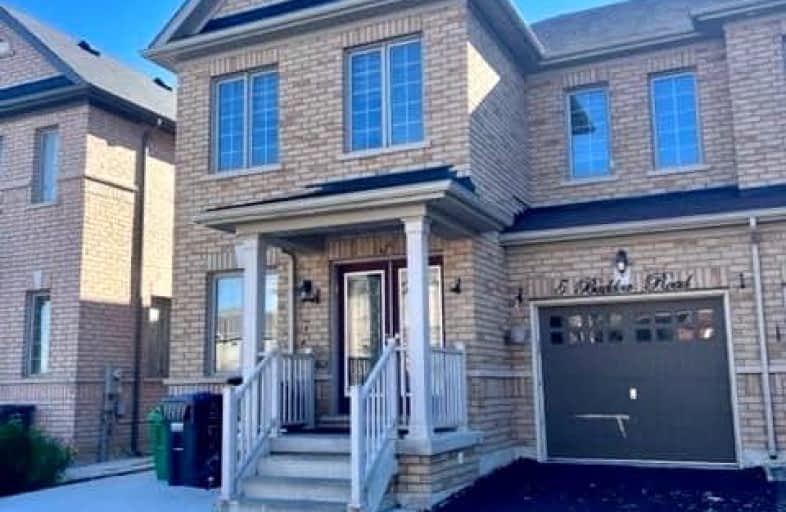Car-Dependent
- Most errands require a car.
28
/100
Some Transit
- Most errands require a car.
39
/100
Bikeable
- Some errands can be accomplished on bike.
61
/100

Castle Oaks P.S. Elementary School
Elementary: Public
0.37 km
Thorndale Public School
Elementary: Public
1.79 km
Castlemore Public School
Elementary: Public
1.71 km
Claireville Public School
Elementary: Public
2.96 km
Sir Isaac Brock P.S. (Elementary)
Elementary: Public
0.53 km
Beryl Ford
Elementary: Public
0.75 km
Ascension of Our Lord Secondary School
Secondary: Catholic
8.36 km
Holy Cross Catholic Academy High School
Secondary: Catholic
5.91 km
Cardinal Ambrozic Catholic Secondary School
Secondary: Catholic
1.55 km
Emily Carr Secondary School
Secondary: Public
6.49 km
Castlebrooke SS Secondary School
Secondary: Public
1.61 km
St Thomas Aquinas Secondary School
Secondary: Catholic
7.33 km
-
Humber Valley Parkette
282 Napa Valley Ave, Vaughan ON 4.19km -
Chinguacousy Park
Central Park Dr (at Queen St. E), Brampton ON L6S 6G7 9.16km -
Riverlea Park
919 Scarlett Rd, Toronto ON M9P 2V3 15.95km
-
RBC Royal Bank
6140 Hwy 7, Woodbridge ON L4H 0R2 4.64km -
RBC Royal Bank
7 Sunny Meadow Blvd, Brampton ON L6R 1W7 7.73km -
RBC Royal Bank
12612 Hwy 50 (McEwan Drive West), Bolton ON L7E 1T6 7.83km





