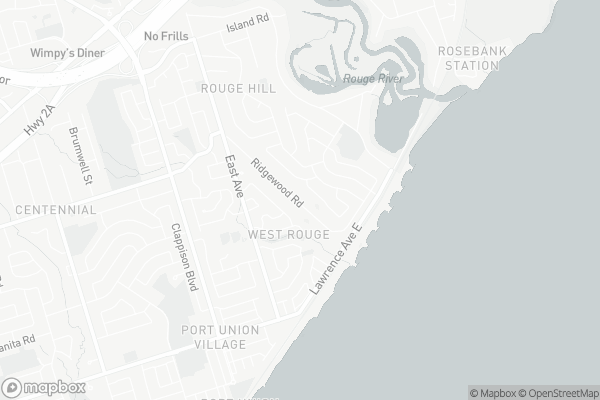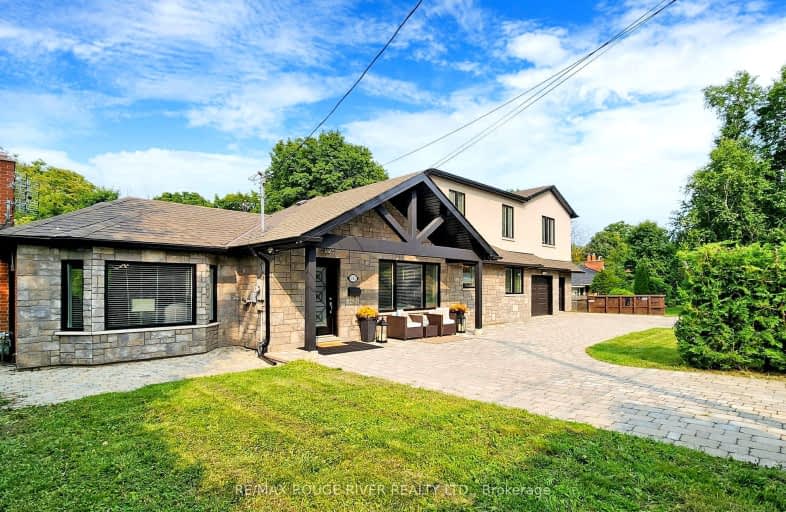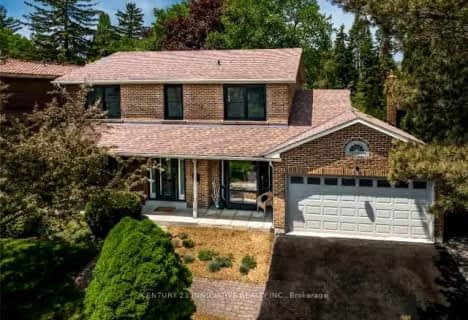Car-Dependent
- Most errands require a car.
Good Transit
- Some errands can be accomplished by public transportation.
Somewhat Bikeable
- Most errands require a car.

West Rouge Junior Public School
Elementary: PublicWilliam G Davis Junior Public School
Elementary: PublicCentennial Road Junior Public School
Elementary: PublicJoseph Howe Senior Public School
Elementary: PublicCharlottetown Junior Public School
Elementary: PublicSt Brendan Catholic School
Elementary: CatholicMaplewood High School
Secondary: PublicWest Hill Collegiate Institute
Secondary: PublicSir Oliver Mowat Collegiate Institute
Secondary: PublicSt John Paul II Catholic Secondary School
Secondary: CatholicDunbarton High School
Secondary: PublicSt Mary Catholic Secondary School
Secondary: Catholic-
The Fox Goes Free
339 Kingston Road, Pickering, ON L1V 1A1 2.24km -
Harp & Crown
300 Kingston Rd, Pickering, ON L1V 6Y9 2.33km -
Knights Corner Pub & Grill
605 Kingston Road, Pickering, ON L1V 3N7 3.2km
-
Mr Beans Coffee Company
5550 Avenue Lawrence E, Scarborough, ON M1C 3B2 1.15km -
McDonald's
7431 Kingston Road, Scarborough, ON M1B 5S3 1.74km -
Tim Horton's
7331 Kingston Road, Toronto, ON M1B 5S3 1.75km
-
Ryouko Martial Arts
91 Rylander Boulevard, Unit 1-21, Toronto, ON M1B 5M5 2km -
Orangetheory Fitness
1822 Whites Road N, Pickering, ON L1V 1N0 4.68km -
Snap Fitness 24/7
8130 Sheppard Avenue East, Suite 108,019, Toronto, ON M1B 6A3 5.7km
-
Shoppers Drug Mart
265 Port Union Road, Toronto, ON M1C 2L3 0.78km -
Dave & Charlotte's No Frills
70 Island Road, Scarborough, ON M1C 3P2 1.47km -
Shoppers Drug Mart
91 Rylander Boulevard, Toronto, ON M1B 5M5 2.01km
-
Town Wings
285 Port Union Road, Toronto, ON M1C 2L3 0.81km -
Rouge Kitchen
297 Port Union Road, Unit 13, Toronto, ON M1C 2L4 0.82km -
Thai Square
277 Port Union Rd, Scarborough, ON M1C 2G5 0.8km
-
SmartCentres - Scarborough East
799 Milner Avenue, Scarborough, ON M1B 3C3 5.95km -
Pickering Town Centre
1355 Kingston Rd, Pickering, ON L1V 1B8 6.39km -
Malvern Town Center
31 Tapscott Road, Scarborough, ON M1B 4Y7 7.59km
-
Metro
261 Port Union Road, Scarborough, ON M1C 2L3 0.77km -
Dave & Charlotte's No Frills
70 Island Road, Scarborough, ON M1C 3P2 1.47km -
Lucky Dollar
6099 Kingston Road, Scarborough, ON M1C 1K5 3.19km
-
LCBO
705 Kingston Road, Unit 17, Whites Road Shopping Centre, Pickering, ON L1V 6K3 3.68km -
LCBO
4525 Kingston Rd, Scarborough, ON M1E 2P1 4.9km -
LCBO
1899 Brock Road, Unit K3, Pickering, ON L1V 4H7 7.86km
-
Pioneer Petroleums
7445 Kingston Road, Scarborough, ON M1B 5S3 1.77km -
Shell
6731 Kingston Rd, Toronto, ON M1B 1G9 1.8km -
Classic Fireplace and BBQ Store
65 Rylander Boulevard, Scarborough, ON M1B 5M5 1.9km
-
Cineplex Odeon Corporation
785 Milner Avenue, Scarborough, ON M1B 3C3 6km -
Cineplex Odeon
785 Milner Avenue, Toronto, ON M1B 3C3 6.01km -
Cineplex Cinemas Pickering and VIP
1355 Kingston Rd, Pickering, ON L1V 1B8 6.19km
-
Port Union Library
5450 Lawrence Ave E, Toronto, ON M1C 3B2 1.26km -
Pickering Public Library
Petticoat Creek Branch, Kingston Road, Pickering, ON 2.71km -
Toronto Public Library - Highland Creek
3550 Ellesmere Road, Toronto, ON M1C 4Y6 3.64km
-
Rouge Valley Health System - Rouge Valley Centenary
2867 Ellesmere Road, Scarborough, ON M1E 4B9 6.07km -
Ellesmere X-Ray Associates
Whites Road Clinic, 650 Kingston Road, Unit 2, Bldg C, Pickering, ON L1V 3N7 3.44km -
PureFlow Healthcare
4-820 Kingston Road, Pickering, ON L1V 1A8 4.14km
-
Rouge Beach Park
Lawrence Ave E (at Rouge Hills Dr), Toronto ON M1C 2Y9 1.07km -
Port Union Village Common Park
105 Bridgend St, Toronto ON M9C 2Y2 1.38km -
Port Union Waterfront Park
Port Union Rd, South End (Lake Ontario), Scarborough ON 1.5km
-
RBC Royal Bank
111 Grangeway Ave, Scarborough ON M1H 3E9 9.75km -
RBC Royal Bank
955 Westney Rd S (at Monarch), Ajax ON L1S 3K7 10.28km -
TD Bank Financial Group
3115 Kingston Rd (Kingston Rd and Fenway Heights), Scarborough ON M1M 1P3 10.46km
- 3 bath
- 4 bed
- 2000 sqft
29 Feagan Drive, Toronto, Ontario • M1C 3B6 • Centennial Scarborough
- 5 bath
- 4 bed
- 3500 sqft
3785 Ellesmere Road, Toronto, Ontario • M1C 1H8 • Highland Creek
- 4 bath
- 4 bed
- 2500 sqft
89 Invermarge Drive, Toronto, Ontario • M1C 3E8 • Centennial Scarborough
- 4 bath
- 4 bed
- 3000 sqft
1093 Rouge Valley Drive, Pickering, Ontario • L1V 5R7 • Rougemount












