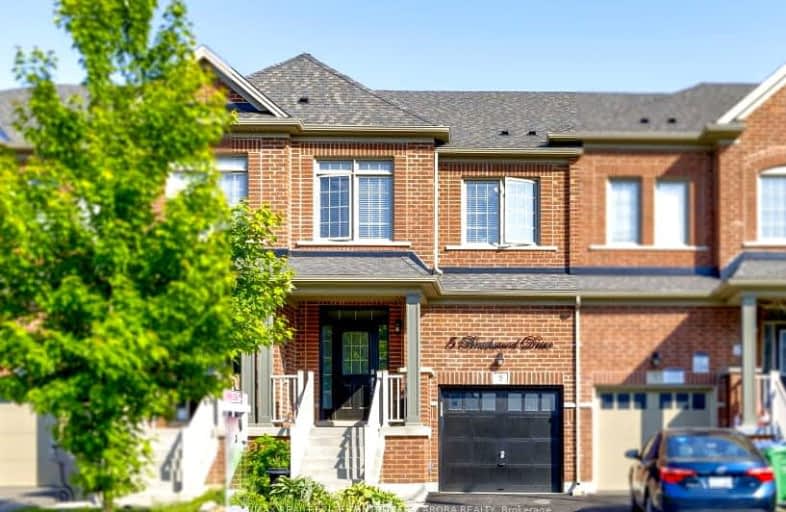Car-Dependent
- Almost all errands require a car.
Some Transit
- Most errands require a car.
Somewhat Bikeable
- Most errands require a car.

St. Alphonsa Catholic Elementary School
Elementary: CatholicWhaley's Corners Public School
Elementary: PublicHuttonville Public School
Elementary: PublicEldorado P.S. (Elementary)
Elementary: PublicIngleborough (Elementary)
Elementary: PublicChurchville P.S. Elementary School
Elementary: PublicJean Augustine Secondary School
Secondary: PublicÉcole secondaire Jeunes sans frontières
Secondary: PublicÉSC Sainte-Famille
Secondary: CatholicSt Augustine Secondary School
Secondary: CatholicSt. Roch Catholic Secondary School
Secondary: CatholicDavid Suzuki Secondary School
Secondary: Public-
Kelseys Original Roadhouse
8225 Financial Drive, Brampton, ON L6Y 0C1 1.52km -
Turtle Jack’s
8295 Financial Drive, Building O, Brampton, ON L6Y 0C1 0.9km -
Iggy's Grill Bar Patio at Lionhead
8525 Mississauga Road, Brampton, ON L6Y 0C1 1.49km
-
Mast Chaat and Falooda
B7- 20 Rivermont Road, Unit B7, Brampton, ON L6Y 6G7 1.44km -
Tim Hortons
60 Rivermont Road, Brampton, ON L6Y 6G7 1.45km -
Tim Hortons
7965 Financial Drive, Brampton, ON L6Y 0J8 2.15km
-
MedBox Rx Pharmacy
7-9525 Mississauga Road, Brampton, ON L6X 0Z8 3.53km -
Shoppers Drug Mart
520 Charolais Blvd, Brampton, ON L6Y 0R5 3.57km -
Dusk I D A Pharmacy
55 Dusk Drive, Brampton, ON L6Y 5Z6 3.65km
-
Mary Brown’s
8245 Financial Drive, Unit 2, Brampton, ON L6Y 0C1 0.8km -
Dairy Queen Grill & Chill
8245 Financial Drive, Unit 1, Brampton, ON L6Y 1M1 0.8km -
Freshii
8275 Financial Drive, Unit 3, Brampton, ON L6Y 0C1 1.52km
-
Products NET
7111 Syntex Drive, 3rd Floor, Mississauga, ON L5N 8C3 4.31km -
Meadowvale Town Centre
6677 Meadowvale Town Centre Cir, Mississauga, ON L5N 2R5 5.99km -
Shoppers World Brampton
56-499 Main Street S, Brampton, ON L6Y 1N7 6.38km
-
The Chicken Shop
8175 Winston Churchill Boulevard, Brampton, ON L6Y 0A3 2.04km -
EuroMax Foods
20 Polonia Avenue, Unit 101, Brampton, ON L6Y 0K9 3.1km -
Shoppers Drug Mart
520 Charolais Blvd, Brampton, ON L6Y 0R5 3.57km
-
The Beer Store
11 Worthington Avenue, Brampton, ON L7A 2Y7 5.9km -
LCBO
31 Worthington Avenue, Brampton, ON L7A 2Y7 6.01km -
LCBO Orion Gate West
545 Steeles Ave E, Brampton, ON L6W 4S2 8.01km
-
Petro-Canada
7965 Financial Drive, Brampton, ON L6Y 0J8 2.15km -
Amco Petroleum
2650 Meadowvale Boulevard, Mississauga, ON L5N 6M5 3.16km -
Shell Canada Products
7540 Winston Churchill Boulevard, Mississauga, ON L5N 8E1 3.78km
-
Garden Square
12 Main Street N, Brampton, ON L6V 1N6 6.87km -
Rose Theatre Brampton
1 Theatre Lane, Brampton, ON L6V 0A3 6.97km -
Cineplex Junxion
5100 Erin Mills Parkway, Unit Y0002, Mississauga, ON L5M 4Z5 10.49km
-
Meadowvale Branch Library
6677 Meadowvale Town Centre Circle, Mississauga, ON L5N 2R5 6.02km -
Courtney Park Public Library
730 Courtneypark Drive W, Mississauga, ON L5W 1L9 6.95km -
Brampton Library - Four Corners Branch
65 Queen Street E, Brampton, ON L6W 3L6 7.08km
-
The Credit Valley Hospital
2200 Eglinton Avenue W, Mississauga, ON L5M 2N1 10.93km -
Canadian Blood Services
8255 Financial Drive, Brampton, ON L6Y 1M1 0.91km -
MedCare Clinics
20 Rivermont Road, Unit B8 & B9, Brampton, ON L6Y 6G7 1.43km
-
Tobias Mason Park
3200 Cactus Gate, Mississauga ON L5N 8L6 4.9km -
Lake Aquitaine Park
2750 Aquitaine Ave, Mississauga ON L5N 3S6 5.89km -
Manor Hill Park
ON 9.36km
-
Scotiabank
9483 Mississauga Rd, Brampton ON L6X 0Z8 3.38km -
Scotiabank
3295 Derry Rd W (at Tenth Line. W), Mississauga ON L5N 7L7 5.51km -
TD Bank Financial Group
6760 Meadowvale Town Centre Cir (at Aquataine Ave.), Mississauga ON L5N 4B7 5.85km
- 4 bath
- 3 bed
- 1500 sqft
Lot 26 - 8654 Mississauga Road, Brampton, Ontario • L6Y 0C3 • Credit Valley
- 4 bath
- 3 bed
- 1500 sqft
Lot 60 Mississauga Road, Brampton, Ontario • L6Y 0C3 • Credit Valley
- 4 bath
- 3 bed
- 1500 sqft
Lot 77 Mississauga Road, Brampton, Ontario • L6Y 0C3 • Credit Valley














