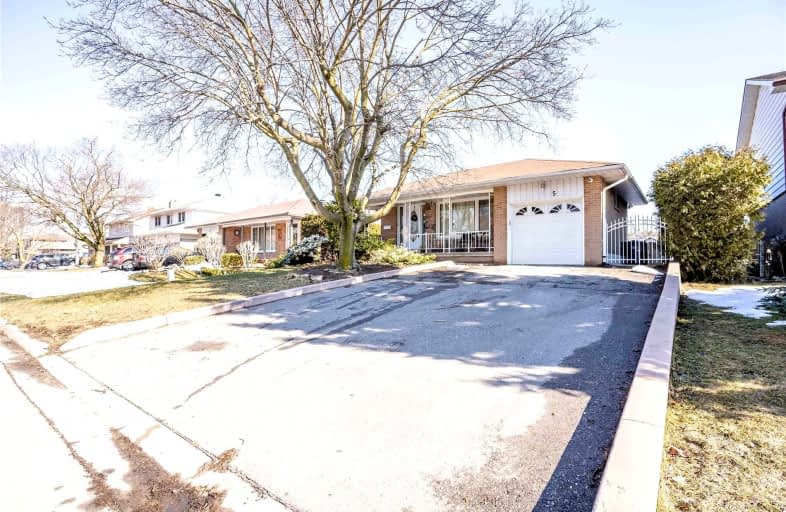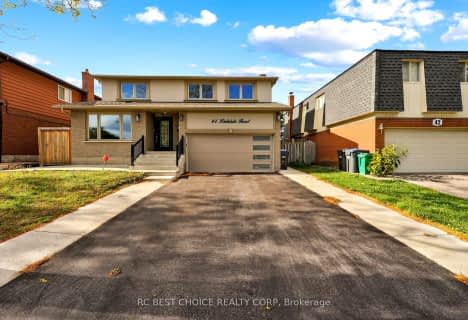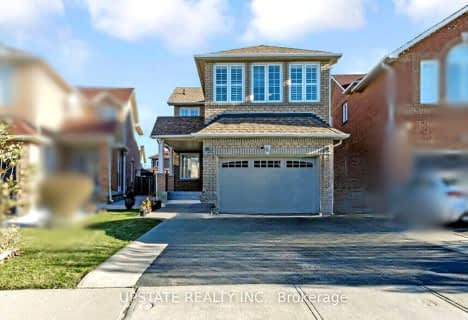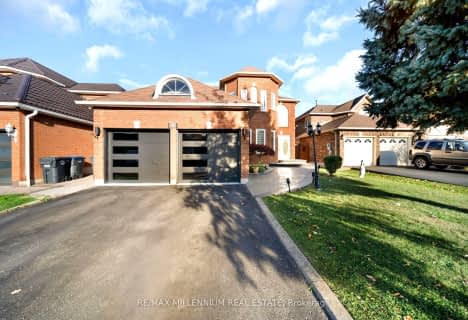
Helen Wilson Public School
Elementary: PublicSt Mary Elementary School
Elementary: CatholicMcHugh Public School
Elementary: PublicParkway Public School
Elementary: PublicSir Winston Churchill Public School
Elementary: PublicCentennial Senior Public School
Elementary: PublicPeel Alternative North
Secondary: PublicArchbishop Romero Catholic Secondary School
Secondary: CatholicPeel Alternative North ISR
Secondary: PublicCentral Peel Secondary School
Secondary: PublicCardinal Leger Secondary School
Secondary: CatholicBrampton Centennial Secondary School
Secondary: Public- 4 bath
- 4 bed
- 2500 sqft
4 Mossbank Drive, Brampton, Ontario • L6W 3Z3 • Fletcher's Creek South
- 4 bath
- 4 bed
- 2500 sqft
22 Blackwell Place, Brampton, Ontario • L6W 4M2 • Fletcher's Creek South














