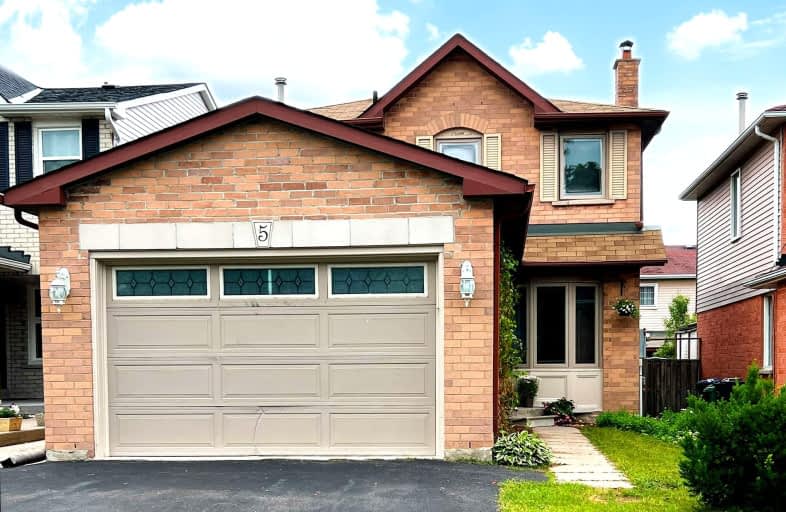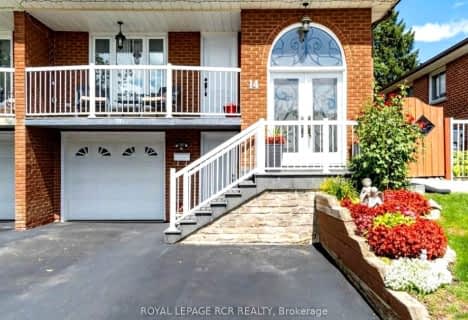Car-Dependent
- Almost all errands require a car.
9
/100
Good Transit
- Some errands can be accomplished by public transportation.
60
/100
Somewhat Bikeable
- Most errands require a car.
47
/100

Hilldale Public School
Elementary: Public
0.75 km
Hanover Public School
Elementary: Public
0.43 km
St Jean Brebeuf Separate School
Elementary: Catholic
1.37 km
Goldcrest Public School
Elementary: Public
1.14 km
Lester B Pearson Catholic School
Elementary: Catholic
0.13 km
Williams Parkway Senior Public School
Elementary: Public
0.92 km
Judith Nyman Secondary School
Secondary: Public
1.10 km
Holy Name of Mary Secondary School
Secondary: Catholic
1.68 km
Chinguacousy Secondary School
Secondary: Public
1.66 km
Bramalea Secondary School
Secondary: Public
2.03 km
North Park Secondary School
Secondary: Public
1.43 km
St Thomas Aquinas Secondary School
Secondary: Catholic
2.43 km
-
Chinguacousy Park
Central Park Dr (at Queen St. E), Brampton ON L6S 6G7 0.63km -
Dunblaine Park
Brampton ON L6T 3H2 2.47km -
Toronto Pearson International Airport Pet Park
Mississauga ON 10.34km
-
Scotiabank
284 Queen St E (at Hansen Rd.), Brampton ON L6V 1C2 2.84km -
CIBC
380 Bovaird Dr E, Brampton ON L6Z 2S6 4.01km -
Scotiabank
10645 Bramalea Rd (Sandalwood), Brampton ON L6R 3P4 4.41km













