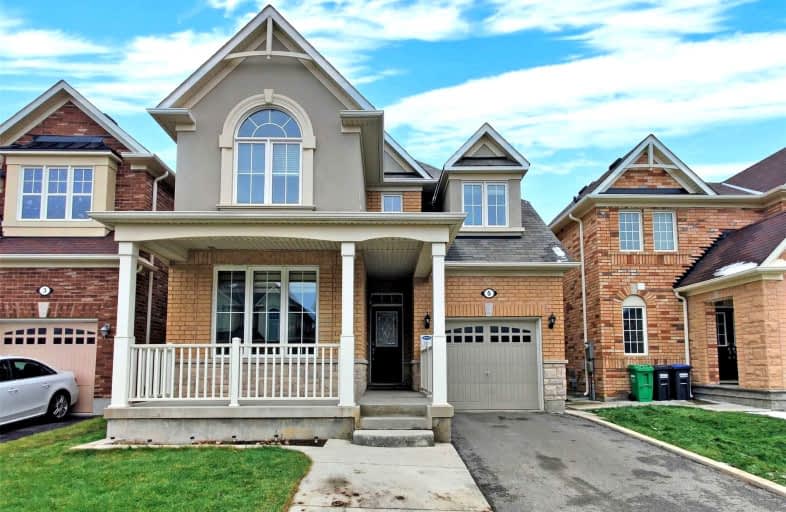
Castle Oaks P.S. Elementary School
Elementary: Public
0.64 km
Thorndale Public School
Elementary: Public
2.08 km
Castlemore Public School
Elementary: Public
1.64 km
Claireville Public School
Elementary: Public
3.24 km
Sir Isaac Brock P.S. (Elementary)
Elementary: Public
0.52 km
Beryl Ford
Elementary: Public
1.05 km
Ascension of Our Lord Secondary School
Secondary: Catholic
8.68 km
Holy Cross Catholic Academy High School
Secondary: Catholic
6.29 km
Sandalwood Heights Secondary School
Secondary: Public
6.78 km
Cardinal Ambrozic Catholic Secondary School
Secondary: Catholic
1.59 km
Castlebrooke SS Secondary School
Secondary: Public
1.79 km
St Thomas Aquinas Secondary School
Secondary: Catholic
7.45 km














