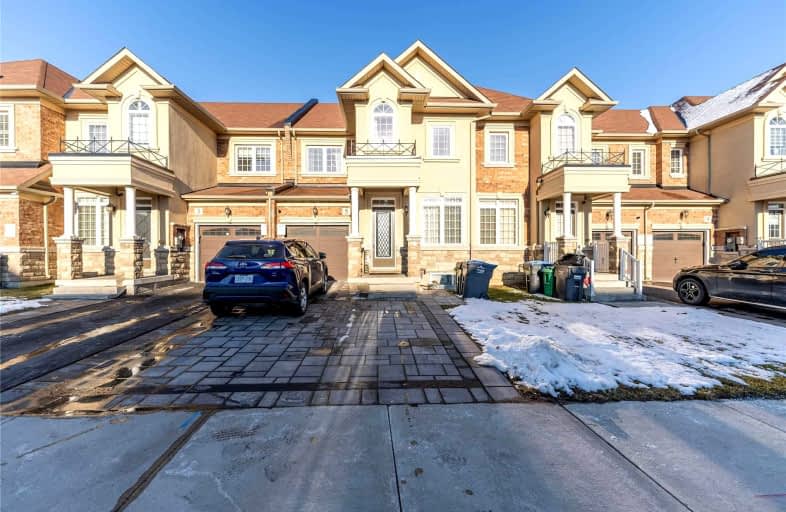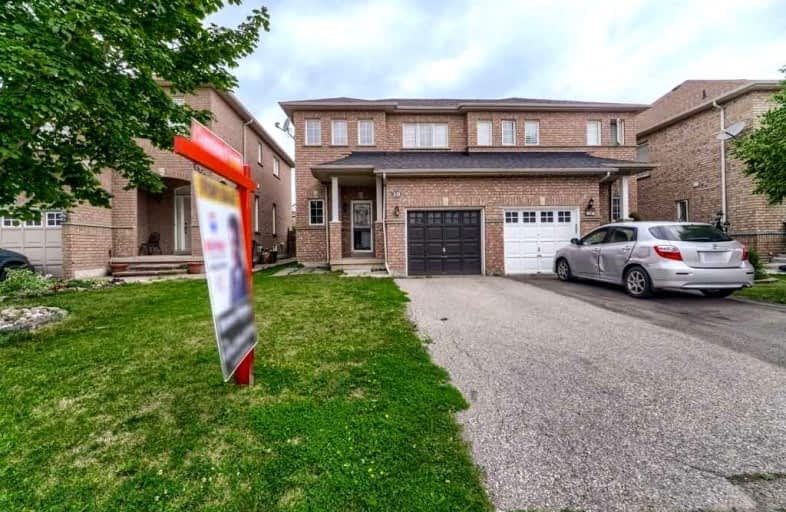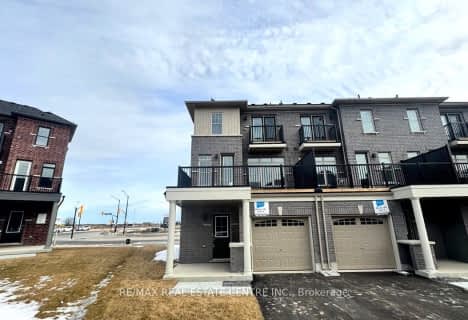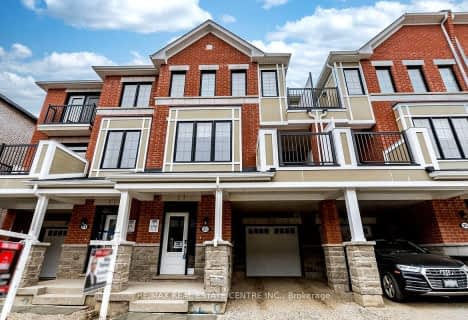Car-Dependent
- Most errands require a car.
Some Transit
- Most errands require a car.
Bikeable
- Some errands can be accomplished on bike.

Dolson Public School
Elementary: PublicSt. Aidan Catholic Elementary School
Elementary: CatholicSt. Lucy Catholic Elementary School
Elementary: CatholicSt. Josephine Bakhita Catholic Elementary School
Elementary: CatholicMcCrimmon Middle School
Elementary: PublicBrisdale Public School
Elementary: PublicJean Augustine Secondary School
Secondary: PublicParkholme School
Secondary: PublicHeart Lake Secondary School
Secondary: PublicSt. Roch Catholic Secondary School
Secondary: CatholicFletcher's Meadow Secondary School
Secondary: PublicSt Edmund Campion Secondary School
Secondary: Catholic-
Wanless Supermarket (Bangla Grocery)
423 Wanless Drive Unit 104, Brampton 1.67km -
Best Price Grocers
10725 McLaughlin Road, Brampton 1.93km -
Island Market
333 Fairhill Avenue, Brampton 2.41km
-
Wine Rack
11965 Hurontario Street, Brampton 3.25km -
LCBO
31 Worthington Avenue, Brampton 3.25km -
The Beer Store
11 Worthington Avenue, Brampton 3.48km
-
Taste of Gujarat
48 Belgium Crescent, Brampton 0.35km -
A1 Pizza and Meat Shop
10990 Chinguacousy Road, Brampton 0.39km -
Royal Taste Sweets and Restaurant
10990 Chinguacousy Road, Brampton 0.39km
-
RollyPollyCow
10990 Chinguacousy Road, Brampton 0.42km -
Starbucks
10 Earlsbridge Boulevard, Brampton 1km -
Tim Hortons
11001 Creditview Road, Brampton 1.21km
-
TD Canada Trust Branch and ATM
10998 Chinguacousy Road, Brampton 0.4km -
Scotiabank
10631 Chinguacousy Road, Brampton 1.76km -
TD Canada Trust Branch and ATM
10908 Hurontario Street Unit F1, Brampton 2.89km
-
Esso
11075 Creditview Road, Brampton 1.21km -
Circle K
230 Wanless Drive, Brampton 2.83km -
Petro-Canada
10 Kent Road, Brampton 3.01km
-
The Aikyam Foundation
4 Brenscombe Road, Brampton 0.58km -
Fitness Q
96 Humberstone Crescent brampton Ontario L7a4b8 1.52km -
Brampton Field Hockey Club
1050 Sandalwood Parkway West, Brampton 1.61km
-
Mary Goodwillie Young Park
Brampton 0.71km -
Lola park
Brampton 0.78km -
Matthew Cation Park
Brampton 0.85km
-
Brampton Library - Mount Pleasant Village Branch
100 Commuter Drive, Brampton 3.63km -
Brampton Library - Cyril Clark Branch
20 Loafers Lake Lane, Brampton 3.8km -
Caledon Public Library - Margaret Dunn Valleywood Branch
20 Snelcrest Drive, Caledon 4.1km
-
Vital Urgent Care Brampton West
11210 Creditview Road Unit D, Brampton 1.29km -
Potters Wheel Medical Clinic
10725 McLaughlin Road, Brampton 1.94km -
Lormel Medical Center
10 Lormel Gate Unit 8, Brampton 2.82km
-
PHARMAGUARD IDA PHARMACY
1-10990 Chinguacousy Road, Brampton 0.39km -
Vital RX Pharmacy
10 Earlsbridge Boulevard, Brampton 0.99km -
Storybrook Guardian Pharmacy
611 Wanless Drive, Brampton 1.18km
-
FM Plaza
Brampton 0.41km -
Earlsbrige Plaza
10 Earlsbridge Boulevard, Brampton 1km -
Dollarpower
30 Irene Crescent, Brampton 1.64km
-
Cyril Clark Library Lecture Hall
20 Loafers Lake Lane, Brampton 3.8km
-
Boar N Wing Sports Grill - Brampton
1a-10886 Hurontario Street, Brampton 2.77km -
Endzone Sports Bar & Grill
10886 Hurontario Street UNIT 1A, Brampton 2.88km -
St. Louis Bar & Grill
1-10061 McLaughlin Road, Brampton 3.38km
- 3 bath
- 3 bed
- 1500 sqft
Upper-388 Tim Manley Avenue, Caledon, Ontario • L7C 1Z9 • Rural Caledon














