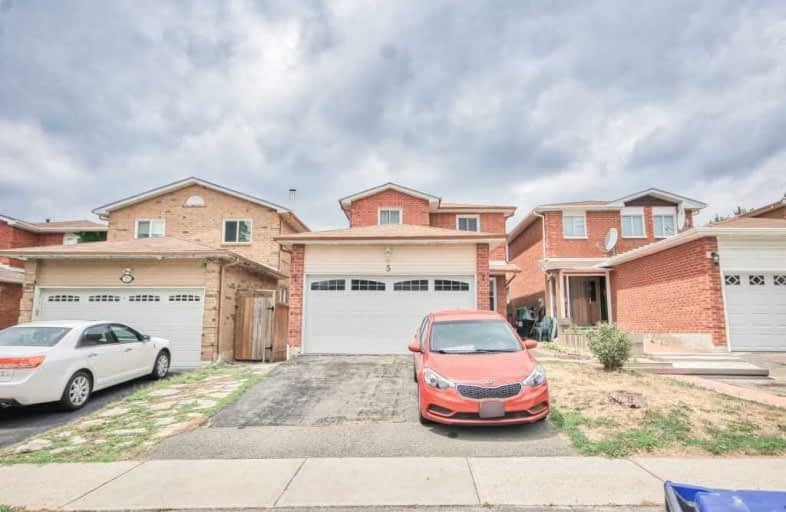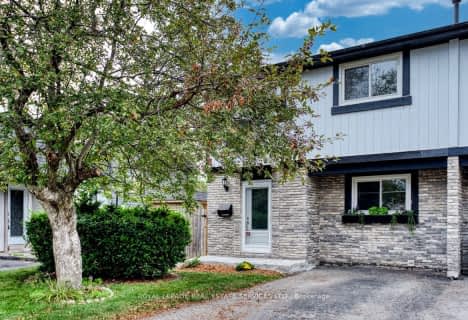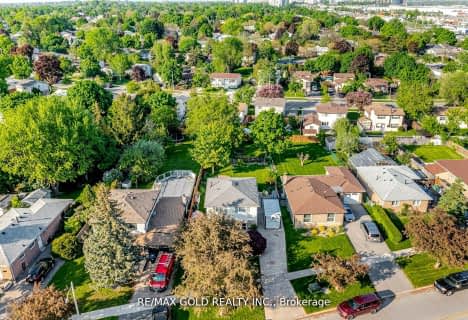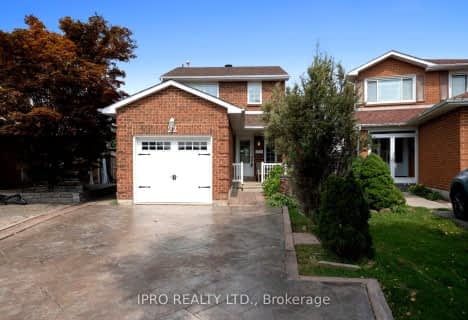
St Cecilia Elementary School
Elementary: Catholic
0.70 km
Our Lady of Fatima School
Elementary: Catholic
1.32 km
St Maria Goretti Elementary School
Elementary: Catholic
0.47 km
Glendale Public School
Elementary: Public
1.43 km
Westervelts Corners Public School
Elementary: Public
0.66 km
Royal Orchard Middle School
Elementary: Public
0.53 km
Archbishop Romero Catholic Secondary School
Secondary: Catholic
2.34 km
Central Peel Secondary School
Secondary: Public
2.63 km
Heart Lake Secondary School
Secondary: Public
2.02 km
St. Roch Catholic Secondary School
Secondary: Catholic
3.52 km
Notre Dame Catholic Secondary School
Secondary: Catholic
2.31 km
David Suzuki Secondary School
Secondary: Public
3.27 km














