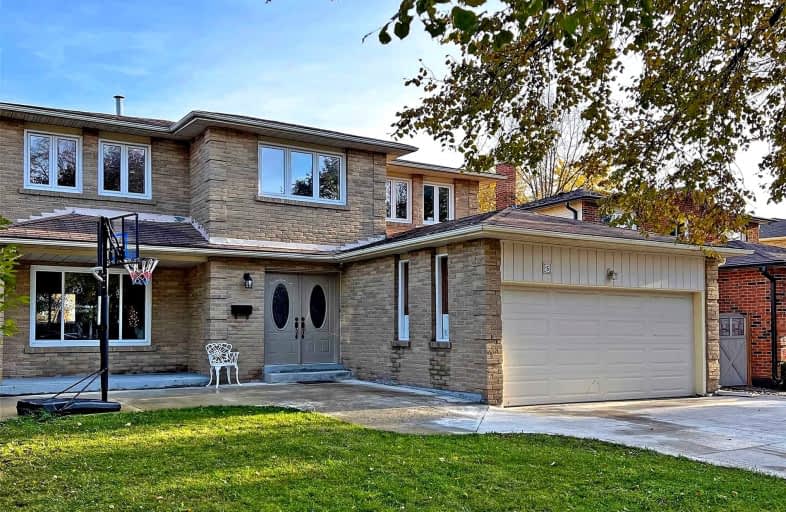
St Agnes Separate School
Elementary: CatholicSomerset Drive Public School
Elementary: PublicSt Leonard School
Elementary: CatholicConestoga Public School
Elementary: PublicRobert H Lagerquist Senior Public School
Elementary: PublicTerry Fox Public School
Elementary: PublicParkholme School
Secondary: PublicHarold M. Brathwaite Secondary School
Secondary: PublicHeart Lake Secondary School
Secondary: PublicNotre Dame Catholic Secondary School
Secondary: CatholicSt Marguerite d'Youville Secondary School
Secondary: CatholicFletcher's Meadow Secondary School
Secondary: Public- 5 bath
- 4 bed
- 2500 sqft
53 CHALKFARM Crescent, Brampton, Ontario • L7A 3W1 • Northwest Sandalwood Parkway
- 4 bath
- 4 bed
- 2500 sqft
24 Lightheart Drive North, Caledon, Ontario • L7C 1E3 • Rural Caledon
- 6 bath
- 4 bed
- 3000 sqft
28 Fairlight Street, Brampton, Ontario • L6Z 3W2 • Heart Lake West
- 4 bath
- 4 bed
- 2000 sqft
12 Bramfield Street, Brampton, Ontario • L7A 2W3 • Fletcher's Meadow
- 4 bath
- 4 bed
- 2000 sqft
92 Softneedle Avenue, Brampton, Ontario • L6R 1L2 • Sandringham-Wellington
- 2 bath
- 4 bed
- 2500 sqft
14 Royal Palm Drive, Brampton, Ontario • L6Z 1P5 • Heart Lake East














