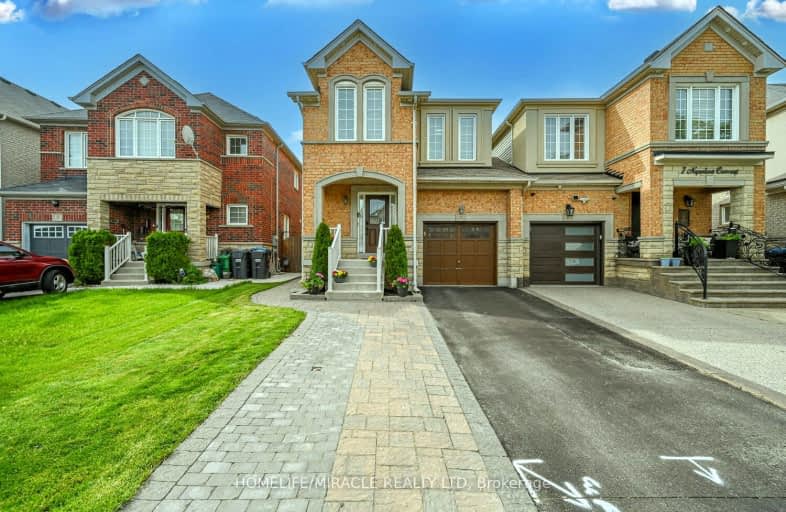Car-Dependent
- Most errands require a car.
33
/100
Some Transit
- Most errands require a car.
40
/100
Bikeable
- Some errands can be accomplished on bike.
63
/100

Castle Oaks P.S. Elementary School
Elementary: Public
0.47 km
Thorndale Public School
Elementary: Public
1.39 km
Castlemore Public School
Elementary: Public
1.87 km
Claireville Public School
Elementary: Public
2.55 km
Sir Isaac Brock P.S. (Elementary)
Elementary: Public
0.85 km
Beryl Ford
Elementary: Public
0.47 km
Ascension of Our Lord Secondary School
Secondary: Catholic
7.88 km
Holy Cross Catholic Academy High School
Secondary: Catholic
5.39 km
Lincoln M. Alexander Secondary School
Secondary: Public
7.95 km
Cardinal Ambrozic Catholic Secondary School
Secondary: Catholic
1.57 km
Castlebrooke SS Secondary School
Secondary: Public
1.41 km
St Thomas Aquinas Secondary School
Secondary: Catholic
7.11 km
-
Humber Valley Parkette
282 Napa Valley Ave, Vaughan ON 4.16km -
Summerlea Park
2 Arcot Blvd, Toronto ON M9W 2N6 11.53km -
Cruickshank Park
Lawrence Ave W (Little Avenue), Toronto ON 15.28km
-
TD Bank Financial Group
3978 Cottrelle Blvd, Brampton ON L6P 2R1 1.06km -
RBC Royal Bank
6140 Hwy 7, Woodbridge ON L4H 0R2 3.99km -
TD Canada Trust Branch and ATM
4499 Hwy 7, Woodbridge ON L4L 9A9 7.58km














