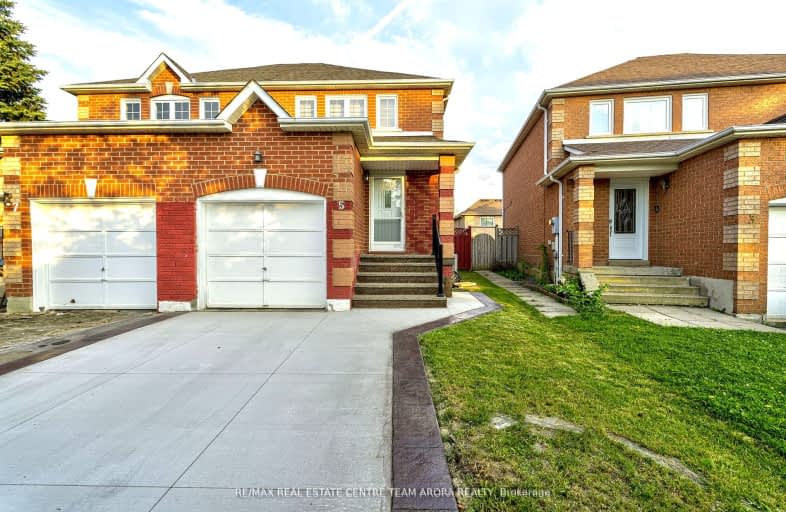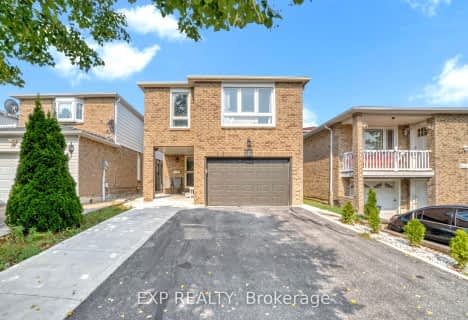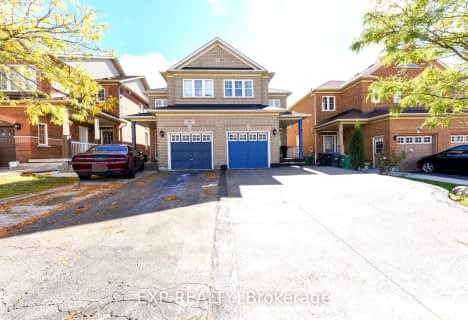Somewhat Walkable
- Some errands can be accomplished on foot.
Good Transit
- Some errands can be accomplished by public transportation.
Bikeable
- Some errands can be accomplished on bike.

St Joseph School
Elementary: CatholicSt Monica Elementary School
Elementary: CatholicNorthwood Public School
Elementary: PublicQueen Street Public School
Elementary: PublicSir William Gage Middle School
Elementary: PublicChurchville P.S. Elementary School
Elementary: PublicArchbishop Romero Catholic Secondary School
Secondary: CatholicSt Augustine Secondary School
Secondary: CatholicCardinal Leger Secondary School
Secondary: CatholicBrampton Centennial Secondary School
Secondary: PublicSt. Roch Catholic Secondary School
Secondary: CatholicDavid Suzuki Secondary School
Secondary: Public-
Danville Park
6525 Danville Rd, Mississauga ON 8.08km -
Lake Aquitaine Park
2750 Aquitaine Ave, Mississauga ON L5N 3S6 8.94km -
Staghorn Woods Park
855 Ceremonial Dr, Mississauga ON 10.52km
-
CIBC
7940 Hurontario St (at Steeles Ave.), Brampton ON L6Y 0B8 3.42km -
Scotiabank
9483 Mississauga Rd, Brampton ON L6X 0Z8 3.46km -
BMO Bank of Montreal
9505 Mississauga Rd (Williams Pkwy), Brampton ON L6X 0Z8 3.49km
- 3 bath
- 3 bed
118 Native Landing Crescent South, Brampton, Ontario • L6X 5A7 • Fletcher's Creek Village
- 3 bath
- 3 bed
- 1500 sqft
131 Tiller Trail, Brampton, Ontario • L6X 4S9 • Fletcher's Creek Village
- 3 bath
- 3 bed
- 1500 sqft
62 ROSEDALE Avenue, Brampton, Ontario • L6X 1K1 • Downtown Brampton














