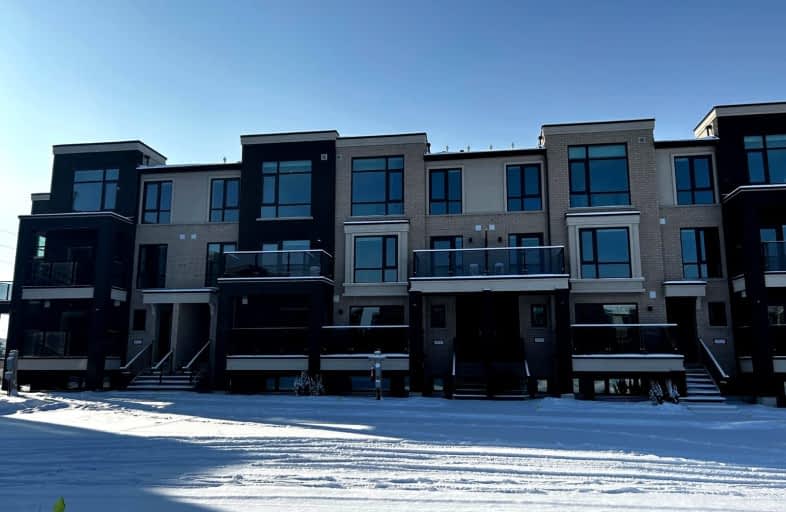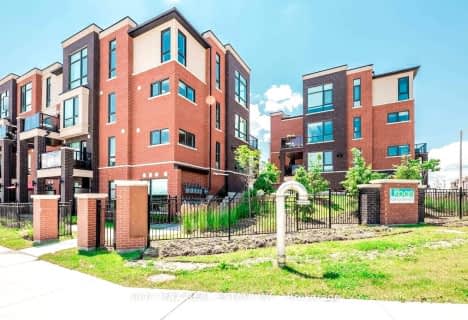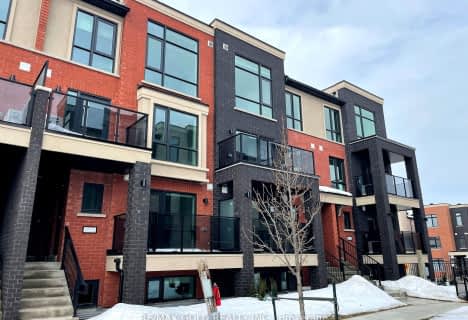Car-Dependent
- Almost all errands require a car.
Some Transit
- Most errands require a car.
Somewhat Bikeable
- Most errands require a car.

Dolson Public School
Elementary: PublicSt. Daniel Comboni Catholic Elementary School
Elementary: CatholicAlloa Public School
Elementary: PublicSt. Aidan Catholic Elementary School
Elementary: CatholicAylesbury P.S. Elementary School
Elementary: PublicBrisdale Public School
Elementary: PublicJean Augustine Secondary School
Secondary: PublicParkholme School
Secondary: PublicSt. Roch Catholic Secondary School
Secondary: CatholicChrist the King Catholic Secondary School
Secondary: CatholicFletcher's Meadow Secondary School
Secondary: PublicSt Edmund Campion Secondary School
Secondary: Catholic-
Andrew Mccandles
500 Elbern Markell Dr, Brampton ON L6X 5L3 3.47km -
Silver Creek Conservation Area
13500 Fallbrook Trail, Halton Hills ON 9.09km -
Tobias Mason Park
3200 Cactus Gate, Mississauga ON L5N 8L6 12.55km
-
BMO Bank of Montreal
11965 Hurontario St, Brampton ON L6Z 4P7 5.67km -
Gmr Holdings
4 Horsham St, Brampton ON L6X 3R5 5.74km -
TD Bank Financial Group
130 Brickyard Way, Brampton ON L6V 4N1 6.29km
- 2 bath
- 3 bed
- 1200 sqft
103-100 Dufay Road, Brampton, Ontario • L7A 0B5 • Northwest Brampton
- 2 bath
- 2 bed
- 900 sqft
08-185 Veterans Drive, Brampton, Ontario • L7A 4A1 • Northwest Brampton
- 2 bath
- 2 bed
- 1200 sqft
23-55 Romilly Avenue, Brampton, Ontario • L7A 0A7 • Northwest Brampton
- 2 bath
- 2 bed
- 1200 sqft
08-55 Romilly Avenue, Brampton, Ontario • L7A 0A7 • Northwest Brampton
- 2 bath
- 2 bed
- 1000 sqft
20-5 Romilly Avenue, Brampton, Ontario • L7A 0B7 • Northwest Brampton
- 2 bath
- 2 bed
- 1200 sqft
11-45 Romilly Avenue, Brampton, Ontario • L7A 5L8 • Northwest Brampton
- 3 bath
- 2 bed
- 1000 sqft
03-155 Veterans Drive North, Brampton, Ontario • L7A 5L2 • Northwest Brampton
- 2 bath
- 2 bed
- 1000 sqft
01-45 Romilly Avenue, Brampton, Ontario • L7A 0B7 • Northwest Brampton
- 2 bath
- 2 bed
- 900 sqft
03-185 Veterans Drive, Brampton, Ontario • L7A 4A1 • Northwest Brampton
- 2 bath
- 2 bed
- 1200 sqft
07-55 Romilly Avenue, Brampton, Ontario • L7A 0A7 • Northwest Brampton
- 2 bath
- 3 bed
- 1200 sqft
25-25 Romily Avenue North, Brampton, Ontario • L7A 5L8 • Northwest Brampton












