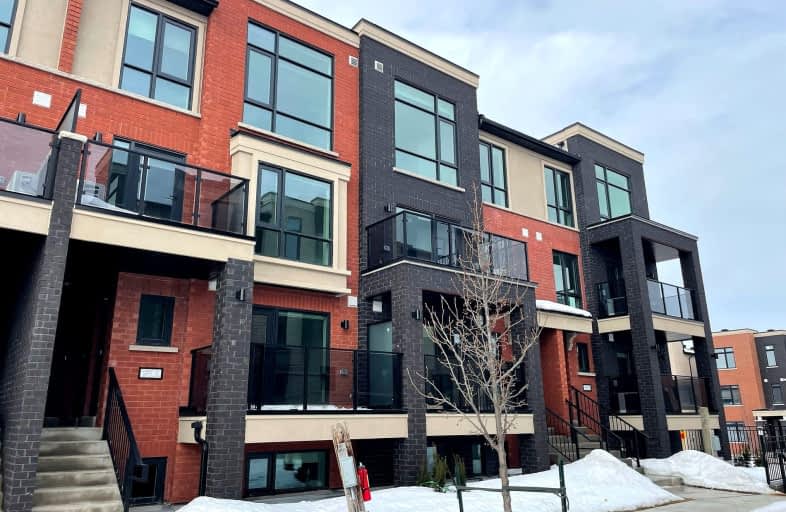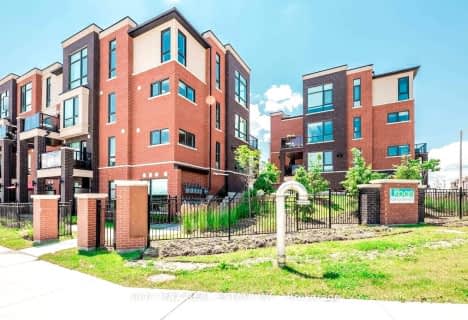Car-Dependent
- Almost all errands require a car.
Some Transit
- Most errands require a car.
Somewhat Bikeable
- Most errands require a car.

Dolson Public School
Elementary: PublicSt. Daniel Comboni Catholic Elementary School
Elementary: CatholicAlloa Public School
Elementary: PublicSt. Aidan Catholic Elementary School
Elementary: CatholicAylesbury P.S. Elementary School
Elementary: PublicBrisdale Public School
Elementary: PublicJean Augustine Secondary School
Secondary: PublicParkholme School
Secondary: PublicSt. Roch Catholic Secondary School
Secondary: CatholicChrist the King Catholic Secondary School
Secondary: CatholicFletcher's Meadow Secondary School
Secondary: PublicSt Edmund Campion Secondary School
Secondary: Catholic-
Silver Creek Conservation Area
13500 Fallbrook Trail, Halton Hills ON 9.1km -
Tobias Mason Park
3200 Cactus Gate, Mississauga ON L5N 8L6 12.64km -
Staghorn Woods Park
855 Ceremonial Dr, Mississauga ON 17.21km
-
Scotiabank
304 Guelph St, Georgetown ON L7G 4B1 5.49km -
CIBC
150 Main St N, Brampton ON L6V 1N9 7.65km -
The Toronto-Dominion Bank
25 Peel Centre Dr, Brampton ON L6T 3R5 8.2km
- 2 bath
- 3 bed
- 1200 sqft
103-100 Dufay Road, Brampton, Ontario • L7A 0B5 • Northwest Brampton
- 2 bath
- 2 bed
- 900 sqft
08-185 Veterans Drive, Brampton, Ontario • L7A 4A1 • Northwest Brampton
- 2 bath
- 2 bed
- 1200 sqft
23-55 Romilly Avenue, Brampton, Ontario • L7A 0A7 • Northwest Brampton
- 2 bath
- 2 bed
- 1000 sqft
08-5 Romilly Avenue, Brampton, Ontario • L7A 5L8 • Northwest Brampton
- 2 bath
- 2 bed
- 1000 sqft
20-5 Romilly Avenue, Brampton, Ontario • L7A 0B7 • Northwest Brampton
- 2 bath
- 2 bed
- 1200 sqft
11-45 Romilly Avenue, Brampton, Ontario • L7A 5L8 • Northwest Brampton
- 3 bath
- 2 bed
- 1000 sqft
03-155 Veterans Drive North, Brampton, Ontario • L7A 5L2 • Northwest Brampton
- 2 bath
- 2 bed
- 1000 sqft
01-45 Romilly Avenue, Brampton, Ontario • L7A 0B7 • Northwest Brampton
- 2 bath
- 2 bed
- 900 sqft
03-185 Veterans Drive, Brampton, Ontario • L7A 4A1 • Northwest Brampton
- 2 bath
- 2 bed
- 1200 sqft
07-55 Romilly Avenue, Brampton, Ontario • L7A 0A7 • Northwest Brampton
- 2 bath
- 3 bed
- 1200 sqft
25-25 Romily Avenue North, Brampton, Ontario • L7A 5L8 • Northwest Brampton












