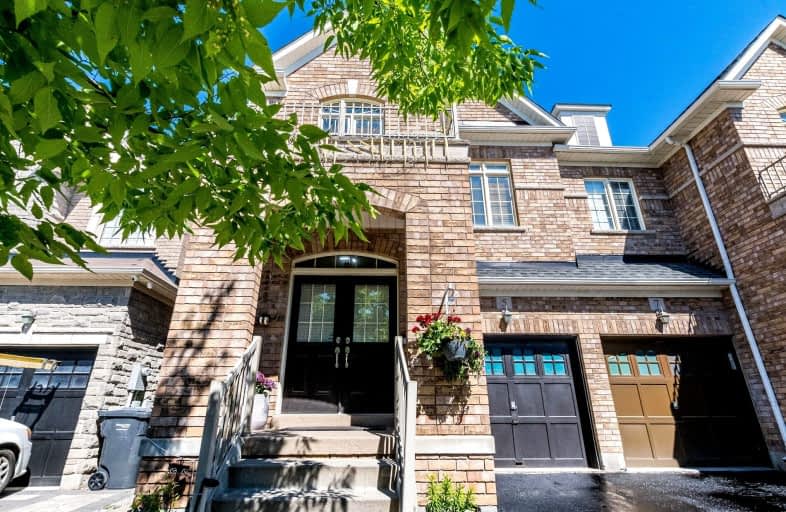Car-Dependent
- Most errands require a car.
46
/100
Some Transit
- Most errands require a car.
40
/100
Bikeable
- Some errands can be accomplished on bike.
67
/100

Castle Oaks P.S. Elementary School
Elementary: Public
1.01 km
Thorndale Public School
Elementary: Public
0.82 km
St. André Bessette Catholic Elementary School
Elementary: Catholic
2.59 km
Claireville Public School
Elementary: Public
1.92 km
Sir Isaac Brock P.S. (Elementary)
Elementary: Public
1.35 km
Beryl Ford
Elementary: Public
0.65 km
Ascension of Our Lord Secondary School
Secondary: Catholic
7.18 km
Holy Cross Catholic Academy High School
Secondary: Catholic
4.92 km
Lincoln M. Alexander Secondary School
Secondary: Public
7.24 km
Cardinal Ambrozic Catholic Secondary School
Secondary: Catholic
1.59 km
Castlebrooke SS Secondary School
Secondary: Public
1.17 km
St Thomas Aquinas Secondary School
Secondary: Catholic
6.62 km
-
York Lions Stadium
Ian MacDonald Blvd, Toronto ON 12.67km -
Cruickshank Park
Lawrence Ave W (Little Avenue), Toronto ON 14.69km -
Richview Barber Shop
Toronto ON 14.83km
-
TD Bank Financial Group
3978 Cottrelle Blvd, Brampton ON L6P 2R1 0.36km -
RBC Royal Bank
6140 Hwy 7, Woodbridge ON L4H 0R2 3.48km -
Scotiabank
160 Yellow Avens Blvd (at Airport Rd.), Brampton ON L6R 0M5 6.48km














