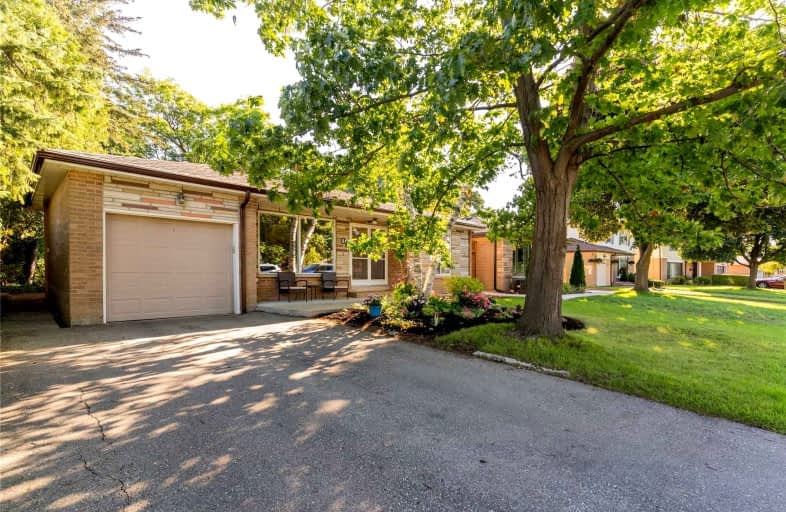
Fallingdale Public School
Elementary: Public
1.26 km
Birchbank Public School
Elementary: Public
1.29 km
Aloma Crescent Public School
Elementary: Public
1.03 km
St John Fisher Separate School
Elementary: Catholic
0.37 km
Balmoral Drive Senior Public School
Elementary: Public
0.46 km
Clark Boulevard Public School
Elementary: Public
0.37 km
Judith Nyman Secondary School
Secondary: Public
2.58 km
Holy Name of Mary Secondary School
Secondary: Catholic
2.40 km
Chinguacousy Secondary School
Secondary: Public
2.99 km
Bramalea Secondary School
Secondary: Public
0.72 km
North Park Secondary School
Secondary: Public
2.80 km
St Thomas Aquinas Secondary School
Secondary: Catholic
2.97 km














