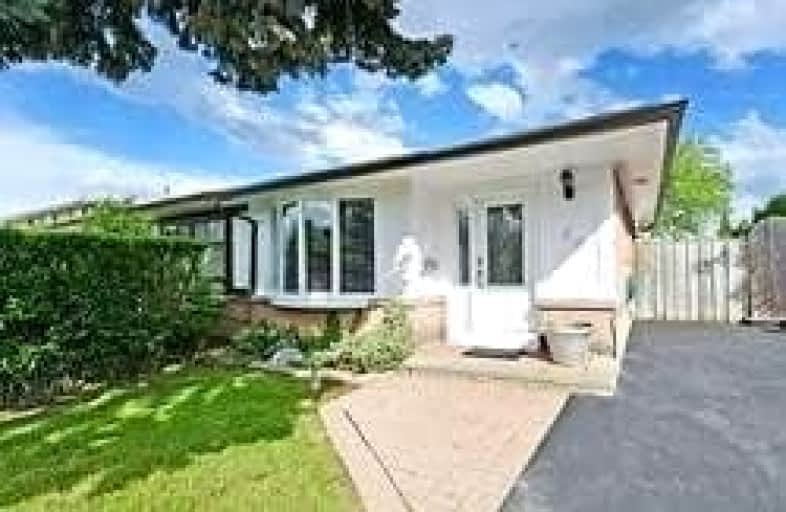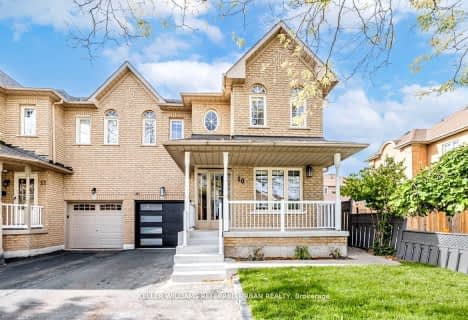
St Marguerite Bourgeoys Separate School
Elementary: CatholicJefferson Public School
Elementary: PublicSt John Bosco School
Elementary: CatholicMassey Street Public School
Elementary: PublicSt Anthony School
Elementary: CatholicWilliams Parkway Senior Public School
Elementary: PublicJudith Nyman Secondary School
Secondary: PublicHoly Name of Mary Secondary School
Secondary: CatholicChinguacousy Secondary School
Secondary: PublicHarold M. Brathwaite Secondary School
Secondary: PublicSandalwood Heights Secondary School
Secondary: PublicNorth Park Secondary School
Secondary: Public- 4 bath
- 3 bed
- 1500 sqft
10 Field Sparrow Road, Brampton, Ontario • L6R 1Y6 • Sandringham-Wellington














