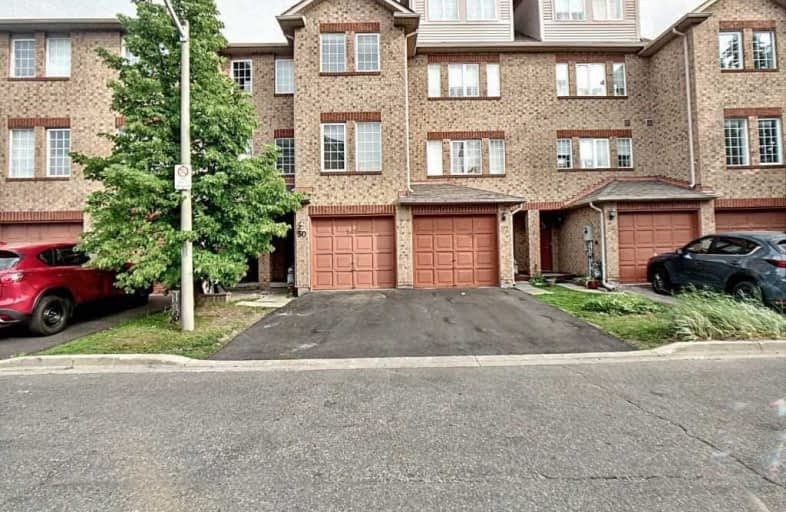Sold on Aug 10, 2021
Note: Property is not currently for sale or for rent.

-
Type: Condo Townhouse
-
Style: 3-Storey
-
Size: 1200 sqft
-
Pets: Restrict
-
Age: 16-30 years
-
Taxes: $3,041 per year
-
Maintenance Fees: 133.4 /mo
-
Days on Site: 58 Days
-
Added: Jun 13, 2021 (1 month on market)
-
Updated:
-
Last Checked: 1 hour ago
-
MLS®#: W5272139
-
Listed By: Purplebricks, brokerage
Beautiful 4 Bed Town In The Heart Of Brampton. Open Concept Layout, Upgraded Eat In Kitchen W/Quartz Counters, Glass Subway Backsplash, Undermount Sink & S/S Appls, Leads To Private Fenced Backyard& Patio. Large Living Room W/Bright Windows &Hardwood Flrs. Spacious Primary Bedroom W/Semi 4Pc Quartz En-Suite. Laminate On 2nd. Freshly Painted, Ready To Move In. Steps To Transit, Shops, Restaurants, Schools &Amenities. Close To Hwy 410, A Must See!
Extras
Rental Equipment: Hwt
Property Details
Facts for 50 Spadina Road, Brampton
Status
Days on Market: 58
Last Status: Sold
Sold Date: Aug 10, 2021
Closed Date: Oct 07, 2021
Expiry Date: Oct 12, 2021
Sold Price: $701,000
Unavailable Date: Aug 10, 2021
Input Date: Jun 13, 2021
Property
Status: Sale
Property Type: Condo Townhouse
Style: 3-Storey
Size (sq ft): 1200
Age: 16-30
Area: Brampton
Community: Bram West
Availability Date: Immed
Inside
Bedrooms: 4
Bathrooms: 3
Kitchens: 1
Rooms: 6
Den/Family Room: No
Patio Terrace: None
Unit Exposure: South
Air Conditioning: Central Air
Fireplace: No
Laundry Level: Lower
Ensuite Laundry: Yes
Washrooms: 3
Building
Stories: 1
Basement: None
Heat Type: Forced Air
Heat Source: Gas
Exterior: Brick
Special Designation: Unknown
Parking
Parking Included: Yes
Garage Type: Attached
Parking Designation: Exclusive
Parking Features: Mutual
Covered Parking Spaces: 1
Total Parking Spaces: 2
Garage: 1
Locker
Locker: None
Fees
Tax Year: 2020
Taxes Included: No
Building Insurance Included: Yes
Cable Included: No
Central A/C Included: No
Common Elements Included: Yes
Heating Included: No
Hydro Included: No
Water Included: No
Taxes: $3,041
Land
Cross Street: Bovaird/Mclaughlin
Municipality District: Brampton
Condo
Condo Registry Office: PCC
Condo Corp#: 628
Property Management: Meritus Group Management Inc.
Rooms
Room details for 50 Spadina Road, Brampton
| Type | Dimensions | Description |
|---|---|---|
| 4th Br Main | 3.12 x 3.58 | |
| Kitchen 2nd | 3.10 x 4.24 | |
| Living 2nd | 4.24 x 5.97 | |
| Prim Bdrm 3rd | 3.56 x 5.94 | |
| 2nd Br 3rd | 2.72 x 5.94 | |
| 3rd Br 3rd | 2.57 x 4.39 |
| XXXXXXXX | XXX XX, XXXX |
XXXX XXX XXXX |
$XXX,XXX |
| XXX XX, XXXX |
XXXXXX XXX XXXX |
$XXX,XXX |
| XXXXXXXX XXXX | XXX XX, XXXX | $701,000 XXX XXXX |
| XXXXXXXX XXXXXX | XXX XX, XXXX | $710,000 XXX XXXX |

St Maria Goretti Elementary School
Elementary: CatholicWestervelts Corners Public School
Elementary: PublicSt Ursula Elementary School
Elementary: CatholicRoyal Orchard Middle School
Elementary: PublicEdenbrook Hill Public School
Elementary: PublicHomestead Public School
Elementary: PublicArchbishop Romero Catholic Secondary School
Secondary: CatholicHeart Lake Secondary School
Secondary: PublicSt. Roch Catholic Secondary School
Secondary: CatholicNotre Dame Catholic Secondary School
Secondary: CatholicFletcher's Meadow Secondary School
Secondary: PublicDavid Suzuki Secondary School
Secondary: Public

