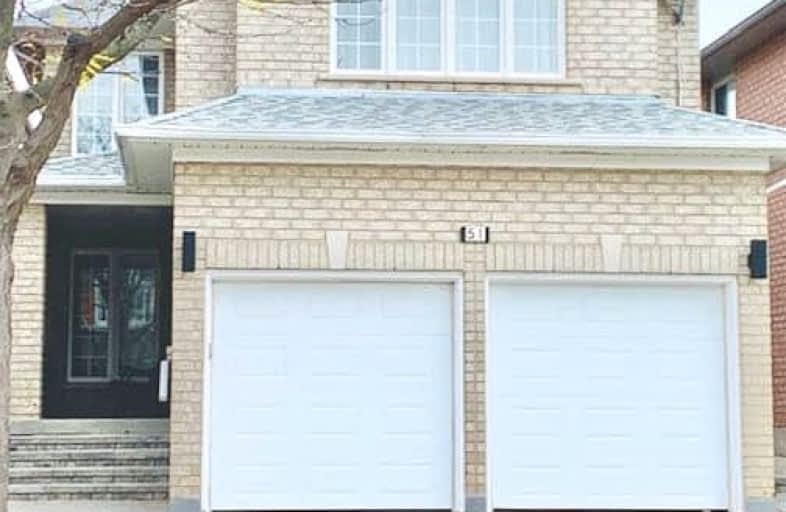Somewhat Walkable
- Some errands can be accomplished on foot.
Good Transit
- Some errands can be accomplished by public transportation.
Bikeable
- Some errands can be accomplished on bike.

Father Clair Tipping School
Elementary: CatholicGood Shepherd Catholic Elementary School
Elementary: CatholicStanley Mills Public School
Elementary: PublicSunny View Middle School
Elementary: PublicRobert J Lee Public School
Elementary: PublicLarkspur Public School
Elementary: PublicJudith Nyman Secondary School
Secondary: PublicChinguacousy Secondary School
Secondary: PublicHarold M. Brathwaite Secondary School
Secondary: PublicSandalwood Heights Secondary School
Secondary: PublicLouise Arbour Secondary School
Secondary: PublicSt Marguerite d'Youville Secondary School
Secondary: Catholic-
Tropical Escape Restaurant & Lounge
2260 Bovaird Drive E, Brampton, ON L6R 3J5 0.55km -
Turtle Jack's
20 Cottrelle Boulevard, Brampton, ON L6S 0E1 2.24km -
Kirkstyle Inn
Knarsdale, Slaggyford, Brampton CA8 7PB 5436.62km
-
Royal Paan - Brampton
2260 Bovaird Drive E, Brampton, ON L6R 3J5 0.57km -
Davide Bakery and Cafe
10510 Torbram Road, Brampton, ON L6R 0A3 1.08km -
McDonald's
45 Mountain Ash Rd., Brampton, ON L6R 1W4 1.27km
-
Chinguacousy Wellness Centre
995 Peter Robertson Boulevard, Brampton, ON L6R 2E9 0.62km -
LA Fitness
2959 Bovaird Drive East, Brampton, ON L6T 3S1 1.67km -
Goodlife Fitness
11765 Bramalea Road, Brampton, ON L6R 3.32km
-
Shoppers Drug Mart
10665 Bramalea Road, Brampton, ON L6R 0C3 1.36km -
Brameast Pharmacy
44 - 2130 North Park Drive, Brampton, ON L6S 0C9 1.5km -
North Bramalea Pharmacy
9780 Bramalea Road, Brampton, ON L6S 2P1 1.91km
-
Giggling Tomatoes
25 Sunny Meadow Boulevard, Brampton, ON L6R 3J5 0.48km -
Pizza Nova
2260 Bovaird Drive E, Brampton, ON L6R 1Z1 0.55km -
Tropical Escape Restaurant & Lounge
2260 Bovaird Drive E, Brampton, ON L6R 3J5 0.55km
-
Trinity Common Mall
210 Great Lakes Drive, Brampton, ON L6R 2K7 3.06km -
Bramalea City Centre
25 Peel Centre Drive, Brampton, ON L6T 3R5 4.69km -
Centennial Mall
227 Vodden Street E, Brampton, ON L6V 1N2 5.9km
-
Fortinos
55 Mountain Ash Road, Brampton, ON L6R 1W4 1.33km -
Chalo Fresh
10682 Bramalea Road, Brampton, ON L6R 3P4 1.44km -
Qais' No Frills
9920 Airport Road, Brampton, ON L6S 0C5 2.2km
-
Lcbo
80 Peel Centre Drive, Brampton, ON L6T 4G8 5km -
LCBO
170 Sandalwood Pky E, Brampton, ON L6Z 1Y5 5.13km -
The Beer Store
11 Worthington Avenue, Brampton, ON L7A 2Y7 9.87km
-
In & Out Car Wash
9499 Airport Rd, Brampton, ON L6T 5T2 2.77km -
Shell
490 Great Lakes Drive, Brampton, ON L6R 0R2 2.82km -
Shell
5 Great Lakes Drive, Brampton, ON L6R 2S5 3.05km
-
SilverCity Brampton Cinemas
50 Great Lakes Drive, Brampton, ON L6R 2K7 3.08km -
Rose Theatre Brampton
1 Theatre Lane, Brampton, ON L6V 0A3 7.59km -
Garden Square
12 Main Street N, Brampton, ON L6V 1N6 7.71km
-
Brampton Library, Springdale Branch
10705 Bramalea Rd, Brampton, ON L6R 0C1 1.56km -
Brampton Library
150 Central Park Dr, Brampton, ON L6T 1B4 4.61km -
Brampton Library - Four Corners Branch
65 Queen Street E, Brampton, ON L6W 3L6 7.53km
-
Brampton Civic Hospital
2100 Bovaird Drive, Brampton, ON L6R 3J7 1.11km -
William Osler Hospital
Bovaird Drive E, Brampton, ON 1.04km -
Brampton Women's Clinic
602-2250 Bovaird Dr E, Brampton, ON L6R 0W3 0.56km
-
Chinguacousy Park
Central Park Dr (at Queen St. E), Brampton ON L6S 6G7 3.66km -
Centennial Park
156 Centennial Park Rd, Etobicoke ON M9C 5N3 16.88km -
Lloyd Manor Park
Longfield Rd, Toronto ON 17.76km
-
CIBC
380 Bovaird Dr E, Brampton ON L6Z 2S6 5.29km -
Scotiabank
66 Quarry Edge Dr (at Bovaird Dr.), Brampton ON L6V 4K2 6.2km -
RBC Royal Bank
8940 Hwy 50, Brampton ON L6P 3A3 7.61km
- 4 bath
- 4 bed
24 Trailhead Crescent, Brampton, Ontario • L6R 3H3 • Sandringham-Wellington
- 5 bath
- 4 bed
- 2500 sqft
6 Arctic Fox Crescent, Brampton, Ontario • L6R 0J2 • Sandringham-Wellington
- 5 bath
- 5 bed
- 3000 sqft
50 Northface Crescent, Brampton, Ontario • L6R 2Y2 • Sandringham-Wellington
- 6 bath
- 4 bed
226 Mountainberry Road, Brampton, Ontario • L6R 1W3 • Sandringham-Wellington
- 6 bath
- 5 bed
- 2500 sqft
22 Vanwood Crescent, Brampton, Ontario • L6P 2X4 • Vales of Castlemore
- 4 bath
- 4 bed
- 2500 sqft
39 Rattlesnake Road, Brampton, Ontario • L6R 3B9 • Sandringham-Wellington
- 4 bath
- 4 bed
- 2500 sqft
154 Father Tobin Road, Brampton, Ontario • L6R 0E3 • Sandringham-Wellington













