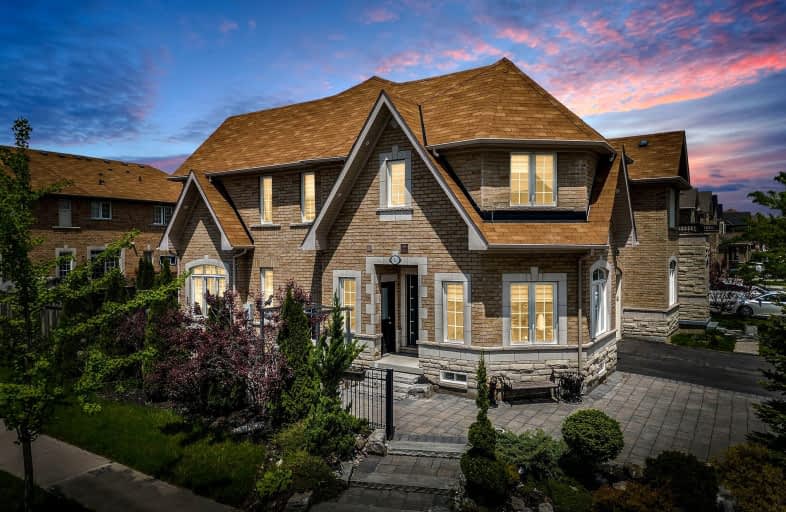Car-Dependent
- Most errands require a car.
31
/100
Some Transit
- Most errands require a car.
42
/100
Bikeable
- Some errands can be accomplished on bike.
63
/100

Castle Oaks P.S. Elementary School
Elementary: Public
0.30 km
Thorndale Public School
Elementary: Public
1.16 km
Castlemore Public School
Elementary: Public
1.42 km
Claireville Public School
Elementary: Public
2.32 km
Sir Isaac Brock P.S. (Elementary)
Elementary: Public
0.59 km
Beryl Ford
Elementary: Public
0.13 km
Ascension of Our Lord Secondary School
Secondary: Catholic
7.75 km
Holy Cross Catholic Academy High School
Secondary: Catholic
5.66 km
Lincoln M. Alexander Secondary School
Secondary: Public
7.88 km
Cardinal Ambrozic Catholic Secondary School
Secondary: Catholic
1.11 km
Castlebrooke SS Secondary School
Secondary: Public
1.00 km
St Thomas Aquinas Secondary School
Secondary: Catholic
6.73 km
-
Humber Valley Parkette
282 Napa Valley Ave, Vaughan ON 4.61km -
Panorama Park
Toronto ON 8.61km -
Summerlea Park
2 Arcot Blvd, Toronto ON M9W 2N6 11.74km
-
TD Bank Financial Group
3978 Cottrelle Blvd, Brampton ON L6P 2R1 1.11km -
RBC Royal Bank
7 Sunny Meadow Blvd, Brampton ON L6R 1W7 7.25km -
TD Canada Trust Branch and ATM
4499 Hwy 7, Woodbridge ON L4L 9A9 7.97km














