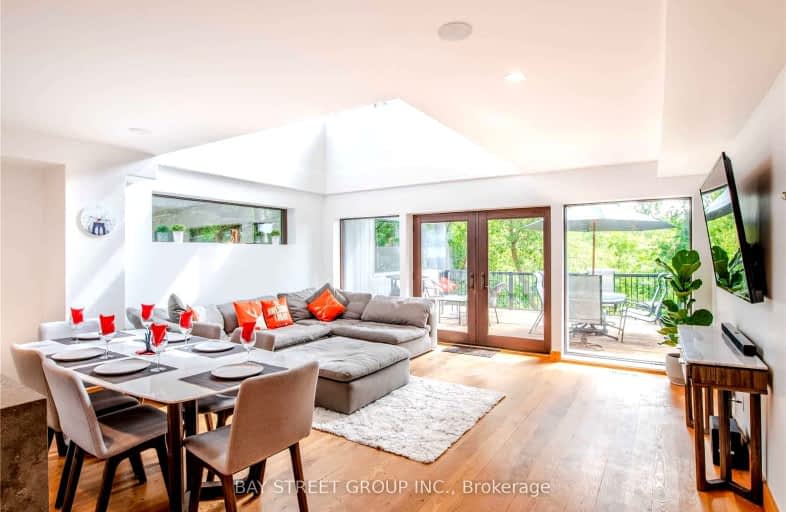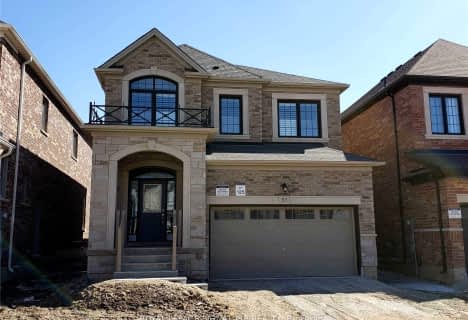Car-Dependent
- Almost all errands require a car.
Some Transit
- Most errands require a car.
Somewhat Bikeable
- Most errands require a car.

Whaley's Corners Public School
Elementary: PublicHuttonville Public School
Elementary: PublicSpringbrook P.S. (Elementary)
Elementary: PublicSt. Jean-Marie Vianney Catholic Elementary School
Elementary: CatholicLorenville P.S. (Elementary)
Elementary: PublicIngleborough (Elementary)
Elementary: PublicJean Augustine Secondary School
Secondary: PublicÉcole secondaire Jeunes sans frontières
Secondary: PublicSt Augustine Secondary School
Secondary: CatholicSt. Roch Catholic Secondary School
Secondary: CatholicDavid Suzuki Secondary School
Secondary: PublicSt Edmund Campion Secondary School
Secondary: Catholic-
Foodland - Brampton
120 Frenchpark Circle, Brampton 3.32km
-
LCBO
MISSISSAUGA RD & WILLIAM PKWY, 9445 Mississauga Road, Brampton 1.29km -
Wine Rack
8975 Chinguacousy Road, Brampton 3.25km -
The Beer Store
11 Worthington Avenue, Brampton 4.07km
-
Terrace On The Green
8672 Mississauga Road, Brampton 1.04km -
Mittran Da Dhaba
2548 Embleton Road, Brampton 1.17km -
Pizza Pizza
9465 Mississauga Road Unit 10, Brampton 1.34km
-
McDonald's
9521 Mississauga Road, Brampton 1.41km -
Tim Hortons
9455 Mississauga Road, Brampton 1.45km -
McDonald's
9485 Mississauga Road, Brampton 1.5km
-
TD Canada Trust Branch and ATM
9435 Mississauga Road Unit D, Brampton 1.22km -
CIBC Branch (Cash at ATM only)
9475 Mississauga Road, Brampton 1.41km -
Scotiabank
9483 Mississauga Road, Brampton 1.49km
-
Great Gulf
Rivermont Road, Brampton 1.23km -
Petro-Canada
9980 Mississauga Road, Brampton 2.94km -
Esso
1990 Steeles Avenue West, Brampton 3.16km
-
Body Experience
40 Lollard Way, Brampton 1.38km -
Anytime Fitness
315 Royal West Drive Unit F-G, Brampton 1.71km -
Orangetheory Fitness Brampton-Lionhead
8275 Financial Drive, Brampton 1.83km
-
Luongo Park
Royal West Dr s/of Adamsville Rd N, Brampton 0.7km -
GoodTime Limo & Party Buses
41 Beacon Hill Drive, Brampton 0.97km -
Maxwell & Lois Rice Park
90 Elbern Markell Drive, Brampton 1.36km
-
Brampton Library - South West Branch
8405 Financial Drive, Brampton 1.8km -
Brampton Library - Mount Pleasant Village Branch
100 Commuter Drive, Brampton 3.7km
-
Lionhead Animal Hospital
8586 Mississauga Road, Brampton 1.42km -
Intrepid Medical Centre & Walk-In Clinic
75 Montpelier Street, Brampton 2.03km -
St George Medical Center and Pharmacy
50 Sky Harbour Drive, Brampton 2.82km
-
Walmart Pharmacy
9455 Mississauga Road, Brampton 1.44km -
Freshco Pharmacy
8405 Financial Drive, Brampton 1.59km -
Credit Ridge Remedy's Rx Pharmacy
7-9525 Mississauga Road, Brampton 1.63km
-
Golden Gate Plaza
315 Royal West Drive, Brampton 1.69km -
Winners
8405 Financial Drive Unit 9, Brampton 1.75km -
Golden Gate Plaza
110 Pertosa Drive, Brampton 3.98km
-
Iggy's Grill Bar Patio
8525 Mississauga Road, Brampton 1.58km -
The Crown and Lion English Pub
7985 Financial Drive, Brampton 3.33km -
Keenan's Irish Pub
9-550 Queen Street West, Brampton 3.67km














