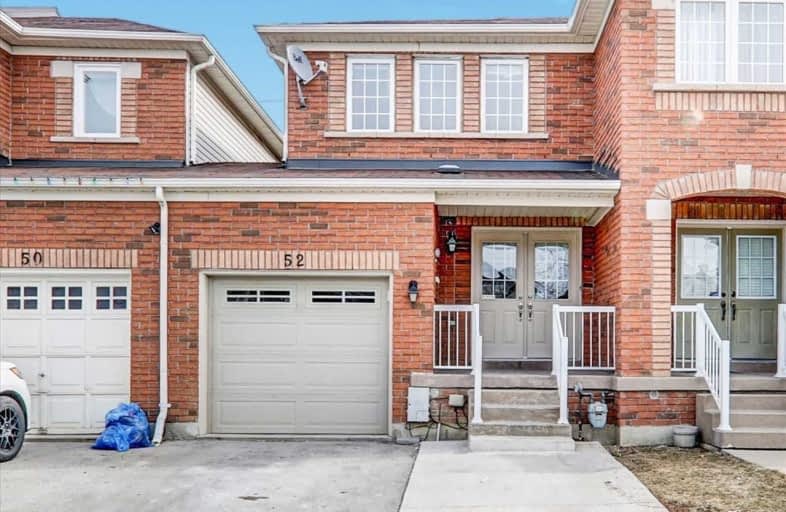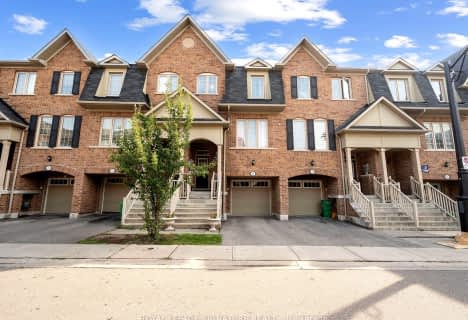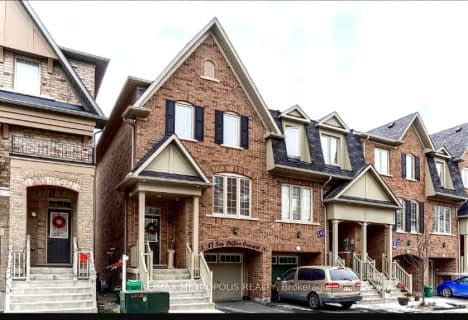
Castle Oaks P.S. Elementary School
Elementary: Public
1.96 km
Thorndale Public School
Elementary: Public
1.02 km
St. André Bessette Catholic Elementary School
Elementary: Catholic
2.17 km
Claireville Public School
Elementary: Public
1.51 km
Sir Isaac Brock P.S. (Elementary)
Elementary: Public
2.29 km
Beryl Ford
Elementary: Public
1.58 km
Ascension of Our Lord Secondary School
Secondary: Catholic
6.34 km
Holy Cross Catholic Academy High School
Secondary: Catholic
4.14 km
Lincoln M. Alexander Secondary School
Secondary: Public
6.34 km
Cardinal Ambrozic Catholic Secondary School
Secondary: Catholic
2.27 km
Castlebrooke SS Secondary School
Secondary: Public
1.70 km
St Thomas Aquinas Secondary School
Secondary: Catholic
6.33 km














