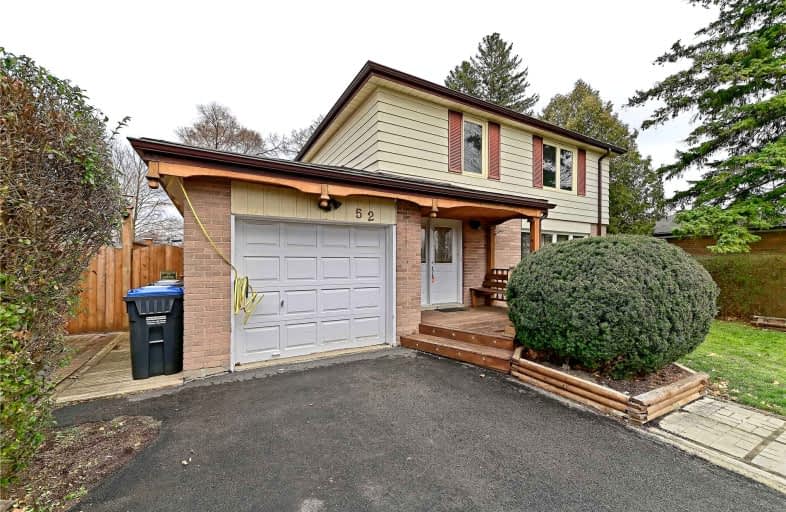
Fallingdale Public School
Elementary: Public
1.26 km
Birchbank Public School
Elementary: Public
1.30 km
Aloma Crescent Public School
Elementary: Public
1.04 km
St John Fisher Separate School
Elementary: Catholic
0.38 km
Balmoral Drive Senior Public School
Elementary: Public
0.47 km
Clark Boulevard Public School
Elementary: Public
0.36 km
Judith Nyman Secondary School
Secondary: Public
2.57 km
Holy Name of Mary Secondary School
Secondary: Catholic
2.40 km
Chinguacousy Secondary School
Secondary: Public
2.98 km
Bramalea Secondary School
Secondary: Public
0.73 km
North Park Secondary School
Secondary: Public
2.79 km
St Thomas Aquinas Secondary School
Secondary: Catholic
2.97 km














