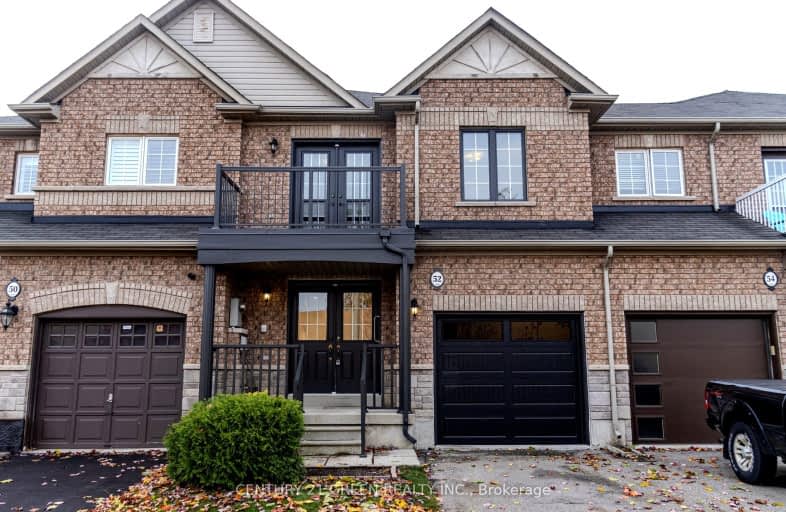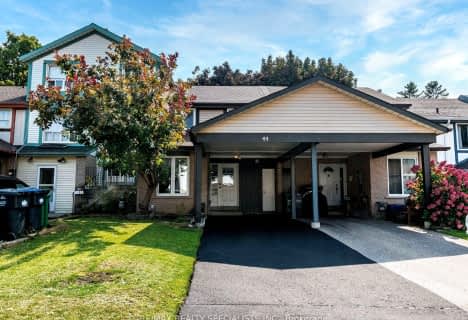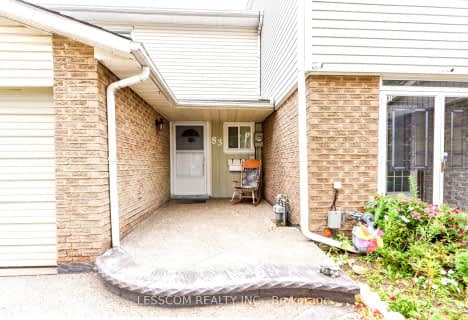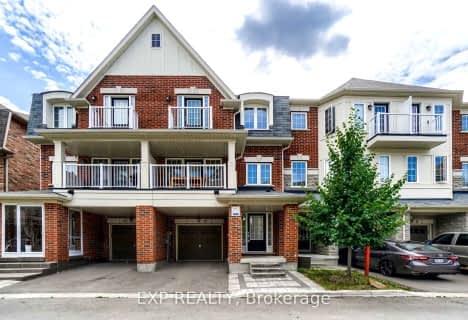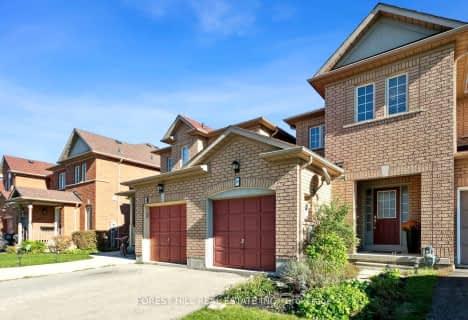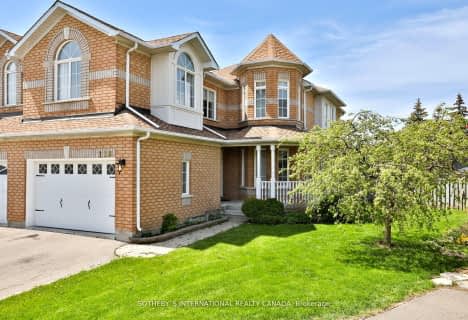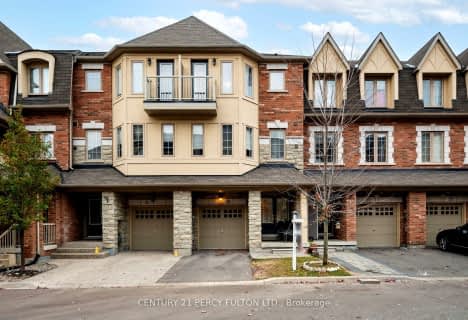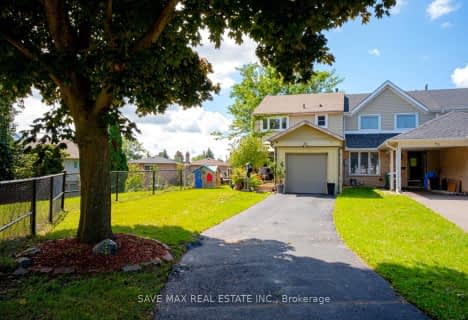
St Marguerite Bourgeoys Separate School
Elementary: CatholicSt Agnes Separate School
Elementary: CatholicEsker Lake Public School
Elementary: PublicSt Isaac Jogues Elementary School
Elementary: CatholicArnott Charlton Public School
Elementary: PublicGreat Lakes Public School
Elementary: PublicHarold M. Brathwaite Secondary School
Secondary: PublicHeart Lake Secondary School
Secondary: PublicNorth Park Secondary School
Secondary: PublicNotre Dame Catholic Secondary School
Secondary: CatholicLouise Arbour Secondary School
Secondary: PublicSt Marguerite d'Youville Secondary School
Secondary: Catholic-
Meadowvale Conservation Area
1081 Old Derry Rd W (2nd Line), Mississauga ON L5B 3Y3 11.78km -
Silver Creek Conservation Area
13500 Fallbrook Trail, Halton Hills ON 16.5km -
Fairwind Park
181 Eglinton Ave W, Mississauga ON L5R 0E9 16.59km
-
CIBC
380 Bovaird Dr E, Brampton ON L6Z 2S6 1.87km -
Meridian Credit Union ATM
10545 Bramalea Rd, Brampton ON L6R 3P4 2.98km -
Scotiabank
10645 Bramalea Rd (Sandalwood), Brampton ON L6R 3P4 3.05km
- 3 bath
- 4 bed
- 1500 sqft
43 Zelda Road North, Brampton, Ontario • L6R 0B6 • Sandringham-Wellington
- 2 bath
- 3 bed
3 Bison Run Road, Brampton, Ontario • L6R 1S2 • Sandringham-Wellington North
