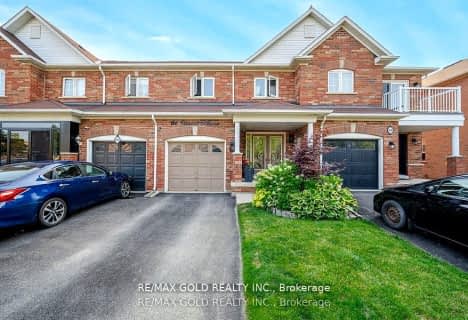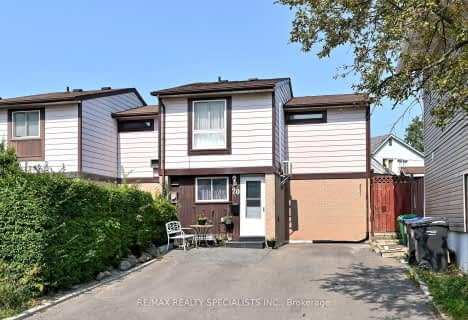Very Walkable
- Most errands can be accomplished on foot.
71
/100
Good Transit
- Some errands can be accomplished by public transportation.
51
/100
Bikeable
- Some errands can be accomplished on bike.
54
/100

Gordon Graydon Senior Public School
Elementary: Public
0.67 km
St Anne Separate School
Elementary: Catholic
0.53 km
Sir John A. Macdonald Senior Public School
Elementary: Public
0.61 km
St Joachim Separate School
Elementary: Catholic
1.11 km
Agnes Taylor Public School
Elementary: Public
0.74 km
Kingswood Drive Public School
Elementary: Public
0.41 km
Archbishop Romero Catholic Secondary School
Secondary: Catholic
1.90 km
Central Peel Secondary School
Secondary: Public
0.98 km
Cardinal Leger Secondary School
Secondary: Catholic
2.35 km
Heart Lake Secondary School
Secondary: Public
2.64 km
North Park Secondary School
Secondary: Public
2.10 km
Notre Dame Catholic Secondary School
Secondary: Catholic
2.26 km
-
Meadowvale Conservation Area
1081 Old Derry Rd W (2nd Line), Mississauga ON L5B 3Y3 8.81km -
Danville Park
6525 Danville Rd, Mississauga ON 9.11km -
Lake Aquitaine Park
2750 Aquitaine Ave, Mississauga ON L5N 3S6 12.96km
-
CIBC
380 Bovaird Dr E, Brampton ON L6Z 2S6 1.9km -
RBC Royal Bank
10098 McLaughlin Rd, Brampton ON L7A 2X6 3.23km -
TD Bank Financial Group
10908 Hurontario St, Brampton ON L7A 3R9 4.86km
$
$699,900
- 3 bath
- 3 bed
- 1500 sqft
16-250 Richvale Drive South, Brampton, Ontario • L6Z 4W2 • Heart Lake East












