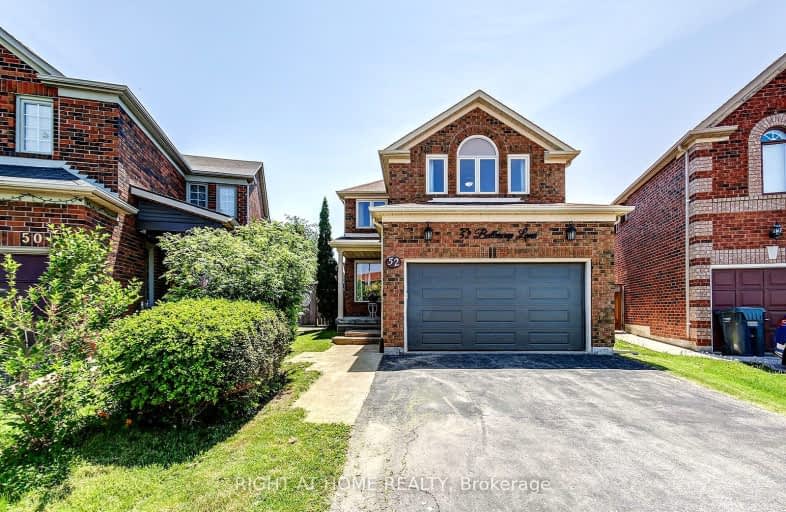Car-Dependent
- Almost all errands require a car.
Good Transit
- Some errands can be accomplished by public transportation.
Bikeable
- Some errands can be accomplished on bike.

Stanley Mills Public School
Elementary: PublicVenerable Michael McGivney Catholic Elementary School
Elementary: CatholicOur Lady of Providence Elementary School
Elementary: CatholicSpringdale Public School
Elementary: PublicFernforest Public School
Elementary: PublicLarkspur Public School
Elementary: PublicHarold M. Brathwaite Secondary School
Secondary: PublicSandalwood Heights Secondary School
Secondary: PublicNorth Park Secondary School
Secondary: PublicLouise Arbour Secondary School
Secondary: PublicSt Marguerite d'Youville Secondary School
Secondary: CatholicMayfield Secondary School
Secondary: Public-
Tropical Escape Restaurant & Lounge
2260 Bovaird Drive E, Brampton, ON L6R 3J5 1.72km -
Kirkstyle Inn
Knarsdale, Slaggyford, Brampton CA8 7PB 5437.95km -
Samson Inn
Byways, Gilsland, Brampton CA8 7DR 5425.52km
-
Tim Hortons
624 Peter Robertson Boulevard, Brampton, ON L6R 1T5 1.15km -
Royal Paan - Brampton
2260 Bovaird Drive E, Brampton, ON L6R 3J5 1.76km -
Davide Bakery and Cafe
10510 Torbram Road, Brampton, ON L6R 0A3 1.91km
-
Shoppers Drug Mart
10665 Bramalea Road, Brampton, ON L6R 0C3 0.84km -
Guardian Drugs
630 Peter Robertson Boulevard, Brampton, ON L6R 1T4 0.99km -
Springdale Pharmacy
630 Peter Robertson Boulevard, Brampton, ON L6R 1T4 0.99km
-
Burrito Boyz
10545 Bramalea Road, Unit 6, Brampton, ON L6R 0C3 0.67km -
McDonald's
10565 Bramalea Road, Brampton, ON L6R 3P4 0.69km -
Incredible India
10635 Bramalea Road, Unit J7, Brampton, ON L6R 3P4 0.72km
-
Trinity Common Mall
210 Great Lakes Drive, Brampton, ON L6R 2K7 2km -
Bramalea City Centre
25 Peel Centre Drive, Brampton, ON L6T 3R5 4.86km -
Centennial Mall
227 Vodden Street E, Brampton, ON L6V 1N2 5.25km
-
Chalo Fresh
10682 Bramalea Road, Brampton, ON L6R 3P4 0.87km -
Metro
20 Great Lakes Drive, Brampton, ON L6R 2K7 2.05km -
Sobeys
930 N Park Drive, Brampton, ON L6S 3Y5 2.1km
-
LCBO
170 Sandalwood Pky E, Brampton, ON L6Z 1Y5 3.77km -
Lcbo
80 Peel Centre Drive, Brampton, ON L6T 4G8 5.08km -
LCBO Orion Gate West
545 Steeles Ave E, Brampton, ON L6W 4S2 8.63km
-
Shell
490 Great Lakes Drive, Brampton, ON L6R 0R2 1.45km -
Shell
5 Great Lakes Drive, Brampton, ON L6R 2S5 2.16km -
H&R Heating and Air Conditioning Solutions
Brampton, ON L6R 2W6 7.25km
-
SilverCity Brampton Cinemas
50 Great Lakes Drive, Brampton, ON L6R 2K7 1.94km -
Rose Theatre Brampton
1 Theatre Lane, Brampton, ON L6V 0A3 6.9km -
Garden Square
12 Main Street N, Brampton, ON L6V 1N6 7.03km
-
Brampton Library, Springdale Branch
10705 Bramalea Rd, Brampton, ON L6R 0C1 1km -
Brampton Library
150 Central Park Dr, Brampton, ON L6T 1B4 4.9km -
Brampton Library - Four Corners Branch
65 Queen Street E, Brampton, ON L6W 3L6 6.89km
-
Brampton Civic Hospital
2100 Bovaird Drive, Brampton, ON L6R 3J7 1.37km -
William Osler Hospital
Bovaird Drive E, Brampton, ON 1.42km -
LifeLabs
2 Dewside Dr, Ste 201A, Brampton, ON L6R 0X5 0.86km
-
Chinguacousy Park
Central Park Dr (at Queen St. E), Brampton ON L6S 6G7 3.97km -
Knightsbridge Park
Knightsbridge Rd (Central Park Dr), Bramalea ON 4.95km -
Dunblaine Park
Brampton ON L6T 3H2 5.81km
-
Scotiabank
10645 Bramalea Rd (Sandalwood), Brampton ON L6R 3P4 0.76km -
TD Bank Financial Group
90 Great Lakes Dr (at Bovaird Dr. E.), Brampton ON L6R 2K7 2.32km -
Scotiabank
160 Yellow Avens Blvd (at Airport Rd.), Brampton ON L6R 0M5 3.45km
- 4 bath
- 4 bed
24 Trailhead Crescent, Brampton, Ontario • L6R 3H3 • Sandringham-Wellington
- 5 bath
- 5 bed
- 3000 sqft
50 Northface Crescent, Brampton, Ontario • L6R 2Y2 • Sandringham-Wellington
- 6 bath
- 4 bed
226 Mountainberry Road, Brampton, Ontario • L6R 1W3 • Sandringham-Wellington
- 4 bath
- 4 bed
- 2500 sqft
49 Australia Drive, Brampton, Ontario • L6R 3G1 • Sandringham-Wellington
- 4 bath
- 4 bed
- 2000 sqft
92 Softneedle Avenue, Brampton, Ontario • L6R 1L2 • Sandringham-Wellington
- 6 bath
- 5 bed
- 2500 sqft
22 Vanwood Crescent, Brampton, Ontario • L6P 2X4 • Vales of Castlemore
- 4 bath
- 4 bed
- 2500 sqft
39 Rattlesnake Road, Brampton, Ontario • L6R 3B9 • Sandringham-Wellington
- 4 bath
- 4 bed
- 2500 sqft
154 Father Tobin Road, Brampton, Ontario • L6R 0E3 • Sandringham-Wellington














