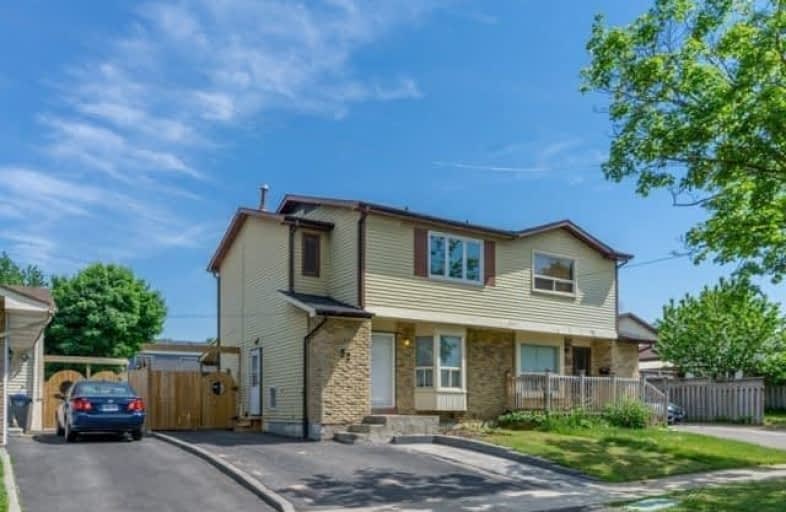Sold on Jan 26, 2019
Note: Property is not currently for sale or for rent.

-
Type: Semi-Detached
-
Style: 2-Storey
-
Size: 1100 sqft
-
Lot Size: 30 x 105 Feet
-
Age: 31-50 years
-
Taxes: $3,752 per year
-
Days on Site: 19 Days
-
Added: Jan 07, 2019 (2 weeks on market)
-
Updated:
-
Last Checked: 4 hours ago
-
MLS®#: W4330983
-
Listed By: Ipro realty ltd., brokerage
Beautiful 2 Storey, 3 Bedroom, 3 Bathroom, Recently Painted Throughout, Finished Basement With Separate Entrance, New Roof (Shingles) 2017, Fence (Left Side 2017), Newer Windows, Fully Renovated Kitchen 2017, Main Floor Bathroom 2017, Open Concept Living And Dining Room, New Floor (Laminate) 2nd Floor, Engineered Hardwood Floor Main Level, Backyard Shed (2017) And Much More!!!
Extras
2 Stoves, 2 Fridges, 1 Dishwasher, 1 Washer, 1 Dryer, All Electrical Light Fixtures
Property Details
Facts for 52 Carberry Crescent, Brampton
Status
Days on Market: 19
Last Status: Sold
Sold Date: Jan 26, 2019
Closed Date: Feb 28, 2019
Expiry Date: May 07, 2019
Sold Price: $544,000
Unavailable Date: Jan 26, 2019
Input Date: Jan 07, 2019
Property
Status: Sale
Property Type: Semi-Detached
Style: 2-Storey
Size (sq ft): 1100
Age: 31-50
Area: Brampton
Community: Madoc
Availability Date: 30-60 Days
Inside
Bedrooms: 3
Bedrooms Plus: 1
Bathrooms: 3
Kitchens: 1
Kitchens Plus: 1
Rooms: 6
Den/Family Room: Yes
Air Conditioning: Central Air
Fireplace: No
Washrooms: 3
Building
Basement: Apartment
Basement 2: Sep Entrance
Heat Type: Forced Air
Heat Source: Gas
Exterior: Alum Siding
Exterior: Brick
Water Supply: Municipal
Special Designation: Unknown
Parking
Driveway: Private
Garage Type: None
Covered Parking Spaces: 4
Fees
Tax Year: 2019
Tax Legal Description: Pt Lt 433, Pl 911 As In Ro1160408 City Of Brampton
Taxes: $3,752
Land
Cross Street: Rutherford/Vodden
Municipality District: Brampton
Fronting On: North
Pool: None
Sewer: Sewers
Lot Depth: 105 Feet
Lot Frontage: 30 Feet
Rooms
Room details for 52 Carberry Crescent, Brampton
| Type | Dimensions | Description |
|---|---|---|
| Kitchen Main | 1.88 x 3.20 | Bay Window |
| Living Main | 4.65 x 5.02 | W/O To Deck |
| Dining Main | 4.65 x 5.02 | Combined W/Living |
| Master 2nd | 4.03 x 3.38 | Double Doors, Large Window, Large Closet |
| 2nd Br 2nd | 2.61 x 3.38 | Laminate, Large Window, Large Closet |
| 3rd Br 2nd | 3.05 x 2.42 | Laminate, Large Window, Large Closet |
| Kitchen Lower | 5.84 x 2.84 | Granite Counter, Custom Backsplash, Pantry |
| Family Lower | 5.84 x 2.84 | Combined W/Kitchen, Ceramic Floor |
| Br Lower | 2.43 x 3.02 | Ceramic Floor |
| XXXXXXXX | XXX XX, XXXX |
XXXX XXX XXXX |
$XXX,XXX |
| XXX XX, XXXX |
XXXXXX XXX XXXX |
$XXX,XXX | |
| XXXXXXXX | XXX XX, XXXX |
XXXX XXX XXXX |
$XXX,XXX |
| XXX XX, XXXX |
XXXXXX XXX XXXX |
$XXX,XXX | |
| XXXXXXXX | XXX XX, XXXX |
XXXXXXX XXX XXXX |
|
| XXX XX, XXXX |
XXXXXX XXX XXXX |
$XXX,XXX | |
| XXXXXXXX | XXX XX, XXXX |
XXXX XXX XXXX |
$XXX,XXX |
| XXX XX, XXXX |
XXXXXX XXX XXXX |
$XXX,XXX | |
| XXXXXXXX | XXX XX, XXXX |
XXXXXXX XXX XXXX |
|
| XXX XX, XXXX |
XXXXXX XXX XXXX |
$XXX |
| XXXXXXXX XXXX | XXX XX, XXXX | $685,000 XXX XXXX |
| XXXXXXXX XXXXXX | XXX XX, XXXX | $649,000 XXX XXXX |
| XXXXXXXX XXXX | XXX XX, XXXX | $544,000 XXX XXXX |
| XXXXXXXX XXXXXX | XXX XX, XXXX | $545,000 XXX XXXX |
| XXXXXXXX XXXXXXX | XXX XX, XXXX | XXX XXXX |
| XXXXXXXX XXXXXX | XXX XX, XXXX | $588,000 XXX XXXX |
| XXXXXXXX XXXX | XXX XX, XXXX | $390,000 XXX XXXX |
| XXXXXXXX XXXXXX | XXX XX, XXXX | $399,900 XXX XXXX |
| XXXXXXXX XXXXXXX | XXX XX, XXXX | XXX XXXX |
| XXXXXXXX XXXXXX | XXX XX, XXXX | $800 XXX XXXX |

Madoc Drive Public School
Elementary: PublicHarold F Loughin Public School
Elementary: PublicFather C W Sullivan Catholic School
Elementary: CatholicGordon Graydon Senior Public School
Elementary: PublicSt Anne Separate School
Elementary: CatholicAgnes Taylor Public School
Elementary: PublicArchbishop Romero Catholic Secondary School
Secondary: CatholicJudith Nyman Secondary School
Secondary: PublicCentral Peel Secondary School
Secondary: PublicCardinal Leger Secondary School
Secondary: CatholicNorth Park Secondary School
Secondary: PublicNotre Dame Catholic Secondary School
Secondary: Catholic- 2 bath
- 4 bed
17 Heatherside Court, Brampton, Ontario • L6S 1N9 • Central Park


