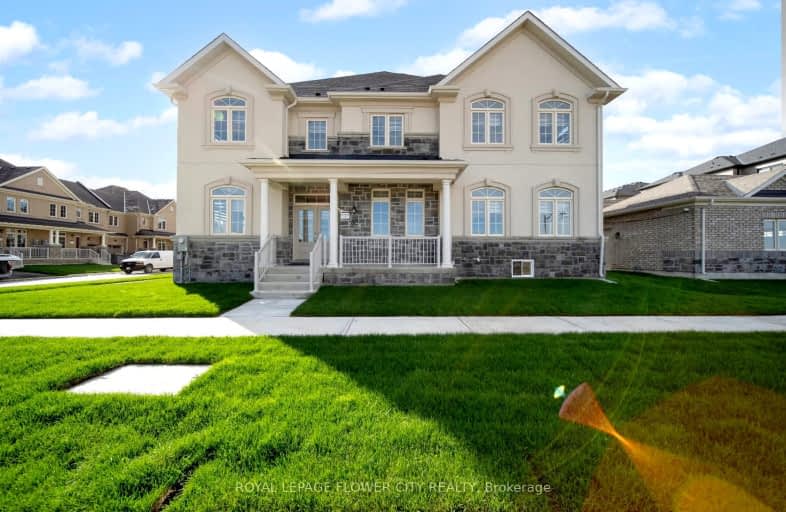Car-Dependent
- Most errands require a car.
Some Transit
- Most errands require a car.
Somewhat Bikeable
- Most errands require a car.

Countryside Village PS (Elementary)
Elementary: PublicJames Grieve Public School
Elementary: PublicVenerable Michael McGivney Catholic Elementary School
Elementary: CatholicCarberry Public School
Elementary: PublicRoss Drive P.S. (Elementary)
Elementary: PublicLougheed Middle School
Elementary: PublicHarold M. Brathwaite Secondary School
Secondary: PublicSandalwood Heights Secondary School
Secondary: PublicNotre Dame Catholic Secondary School
Secondary: CatholicLouise Arbour Secondary School
Secondary: PublicSt Marguerite d'Youville Secondary School
Secondary: CatholicMayfield Secondary School
Secondary: Public-
Chinguacousy Park
Central Park Dr (at Queen St. E), Brampton ON L6S 6G7 6.41km -
Meadowvale Conservation Area
1081 Old Derry Rd W (2nd Line), Mississauga ON L5B 3Y3 15.94km -
Wincott Park
Wincott Dr, Toronto ON 20.19km
-
Scotiabank
10645 Bramalea Rd (Sandalwood), Brampton ON L6R 3P4 1.94km -
Scotiabank
160 Yellow Avens Blvd (at Airport Rd.), Brampton ON L6R 0M5 3.17km -
TD Bank Financial Group
10908 Hurontario St, Brampton ON L7A 3R9 5.39km
- 3 bath
- 4 bed
- 2000 sqft
82 Severin Street, Brampton, Ontario • L6R 0P3 • Sandringham-Wellington
- 3 bath
- 3 bed
222 Inspire Boulevard, Brampton, Ontario • L6R 0B3 • Sandringham-Wellington North
- 4 bath
- 5 bed
28 Foxsparrow Road, Brampton, Ontario • L6R 4E1 • Sandringham-Wellington North
- 4 bath
- 3 bed
- 1500 sqft
387 Inspire Boulevard, Brampton, Ontario • L6R 4E4 • Sandringham-Wellington North
- 3 bath
- 3 bed
06-15 Fieldridge Crescent, Brampton, Ontario • L6R 4G6 • Sandringham-Wellington North
- 3 bath
- 3 bed
02-15 Fieldridge Crescent, Brampton, Ontario • L6R 4G6 • Sandringham-Wellington North










