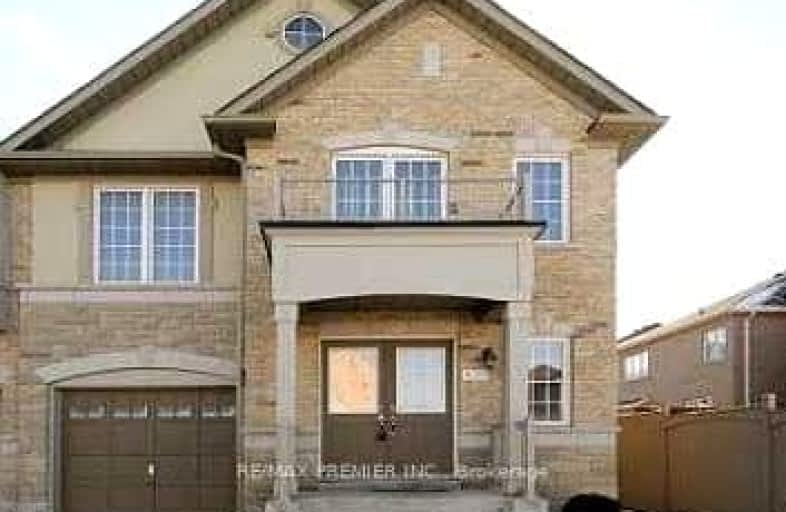Somewhat Walkable
- Some errands can be accomplished on foot.
Good Transit
- Some errands can be accomplished by public transportation.
Bikeable
- Some errands can be accomplished on bike.

Stanley Mills Public School
Elementary: PublicVenerable Michael McGivney Catholic Elementary School
Elementary: CatholicHewson Elementary Public School
Elementary: PublicSpringdale Public School
Elementary: PublicLougheed Middle School
Elementary: PublicSunny View Middle School
Elementary: PublicChinguacousy Secondary School
Secondary: PublicHarold M. Brathwaite Secondary School
Secondary: PublicSandalwood Heights Secondary School
Secondary: PublicLouise Arbour Secondary School
Secondary: PublicSt Marguerite d'Youville Secondary School
Secondary: CatholicMayfield Secondary School
Secondary: Public-
Chinguacousy Park
Central Park Dr (at Queen St. E), Brampton ON L6S 6G7 5.33km -
Meadowvale Conservation Area
1081 Old Derry Rd W (2nd Line), Mississauga ON L5B 3Y3 15.34km -
Wincott Park
Wincott Dr, Toronto ON 18.92km
-
Scotiabank
160 Yellow Avens Blvd (at Airport Rd.), Brampton ON L6R 0M5 2.33km -
CIBC
380 Bovaird Dr E, Brampton ON L6Z 2S6 5.57km -
TD Bank Financial Group
10908 Hurontario St, Brampton ON L7A 3R9 5.85km
- 3 bath
- 4 bed
- 1500 sqft
13 Edenfield Street, Brampton, Ontario • L6R 0N1 • Sandringham-Wellington
- 4 bath
- 4 bed
222 Inspire Boulevard, Brampton, Ontario • L6R 0B3 • Sandringham-Wellington North
- 4 bath
- 5 bed
28 Foxsparrow Road, Brampton, Ontario • L6R 4E1 • Sandringham-Wellington North




