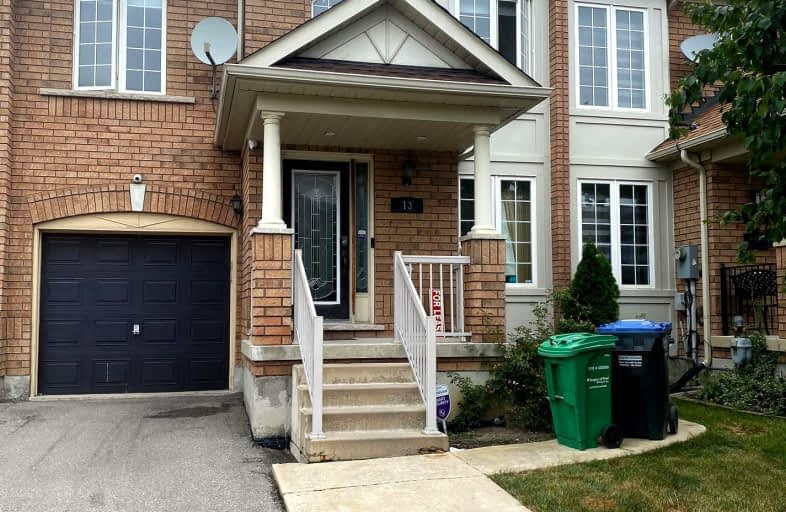Somewhat Walkable
- Some errands can be accomplished on foot.
Good Transit
- Some errands can be accomplished by public transportation.
Bikeable
- Some errands can be accomplished on bike.

Stanley Mills Public School
Elementary: PublicVenerable Michael McGivney Catholic Elementary School
Elementary: CatholicHewson Elementary Public School
Elementary: PublicSpringdale Public School
Elementary: PublicLougheed Middle School
Elementary: PublicSunny View Middle School
Elementary: PublicChinguacousy Secondary School
Secondary: PublicHarold M. Brathwaite Secondary School
Secondary: PublicSandalwood Heights Secondary School
Secondary: PublicLouise Arbour Secondary School
Secondary: PublicSt Marguerite d'Youville Secondary School
Secondary: CatholicMayfield Secondary School
Secondary: Public-
Sunset Ridge Park
535 Napa Valley Ave, Vaughan ON 13.09km -
Napa Valley Park
75 Napa Valley Ave, Vaughan ON 13.09km -
Boyd Conservation Area
8739 Islington Ave, Vaughan ON L4L 0J5 14.74km
-
TD Canada Trust ATM
10655 Bramalea Rd, Brampton ON L6R 3P4 0.89km -
Scotiabank
10645 Bramalea Rd (Sandalwood), Brampton ON L6R 3P4 0.94km -
Scotiabank
160 Yellow Avens Blvd (at Airport Rd.), Brampton ON L6R 0M5 2.39km
- 3 bath
- 4 bed
- 2000 sqft
82 Severin Street, Brampton, Ontario • L6R 0P3 • Sandringham-Wellington
- 4 bath
- 4 bed
222 Inspire Boulevard, Brampton, Ontario • L6R 0B3 • Sandringham-Wellington North
- 4 bath
- 5 bed
28 Foxsparrow Road, Brampton, Ontario • L6R 4E1 • Sandringham-Wellington North






