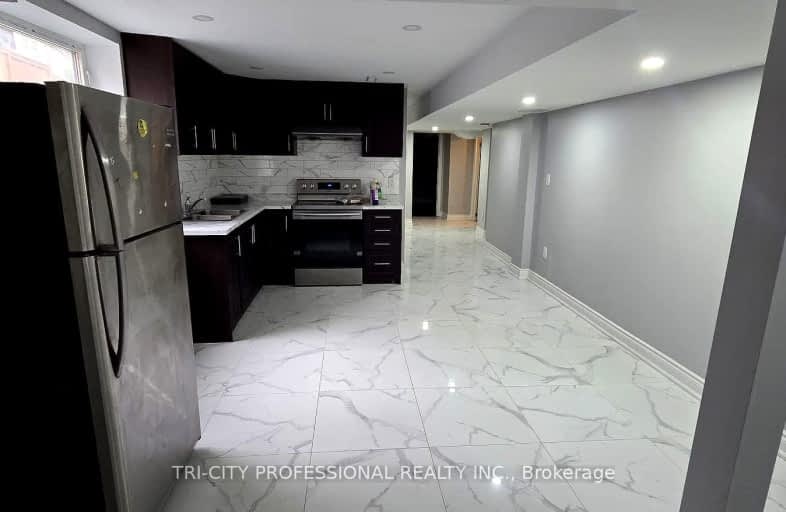Somewhat Walkable
- Some errands can be accomplished on foot.
Some Transit
- Most errands require a car.
Bikeable
- Some errands can be accomplished on bike.

Stanley Mills Public School
Elementary: PublicMountain Ash (Elementary)
Elementary: PublicShaw Public School
Elementary: PublicEagle Plains Public School
Elementary: PublicHewson Elementary Public School
Elementary: PublicSunny View Middle School
Elementary: PublicChinguacousy Secondary School
Secondary: PublicHarold M. Brathwaite Secondary School
Secondary: PublicSandalwood Heights Secondary School
Secondary: PublicLouise Arbour Secondary School
Secondary: PublicSt Marguerite d'Youville Secondary School
Secondary: CatholicMayfield Secondary School
Secondary: Public-
Chinguacousy Park
Central Park Dr (at Queen St. E), Brampton ON L6S 6G7 5.73km -
Wincott Park
Wincott Dr, Toronto ON 18.51km -
York Lions Stadium
Ian MacDonald Blvd, Toronto ON 19.64km
-
Scotiabank
160 Yellow Avens Blvd (at Airport Rd.), Brampton ON L6R 0M5 0.89km -
TD Bank Financial Group
55 Mountainash Rd, Brampton ON L6R 1W4 2.19km -
CIBC
380 Bovaird Dr E, Brampton ON L6Z 2S6 6.85km
- 2 bath
- 2 bed
- 700 sqft
Bsmt-12 Yellowknife Road, Brampton, Ontario • L6R 3X3 • Sandringham-Wellington North



