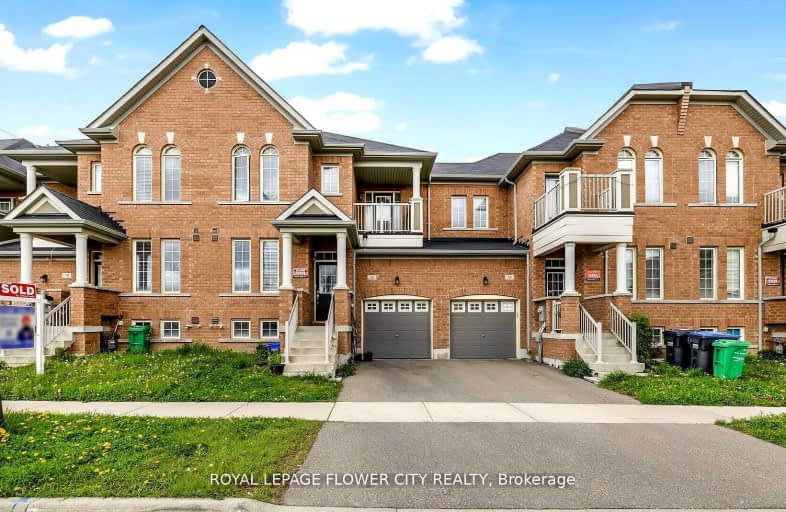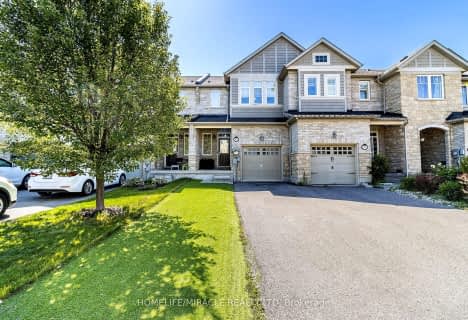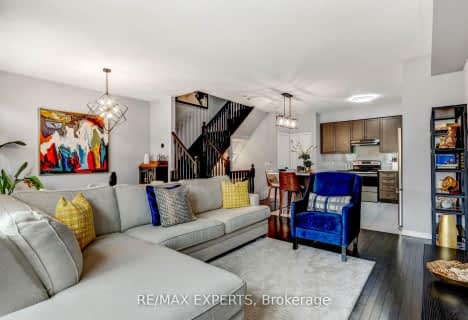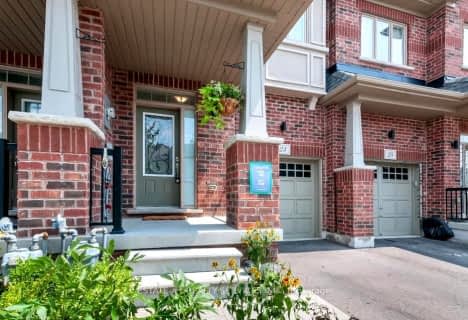Car-Dependent
- Almost all errands require a car.
Somewhat Bikeable
- Most errands require a car.

Countryside Village PS (Elementary)
Elementary: PublicÉÉC Saint-Jean-Bosco
Elementary: CatholicJames Grieve Public School
Elementary: PublicCarberry Public School
Elementary: PublicRoss Drive P.S. (Elementary)
Elementary: PublicLougheed Middle School
Elementary: PublicHarold M. Brathwaite Secondary School
Secondary: PublicHeart Lake Secondary School
Secondary: PublicNotre Dame Catholic Secondary School
Secondary: CatholicLouise Arbour Secondary School
Secondary: PublicSt Marguerite d'Youville Secondary School
Secondary: CatholicMayfield Secondary School
Secondary: Public-
Humber Valley Parkette
282 Napa Valley Ave, Vaughan ON 14.73km -
Danville Park
6525 Danville Rd, Mississauga ON 15.92km -
Meadowvale Conservation Area
1081 Old Derry Rd W (2nd Line), Mississauga ON L5B 3Y3 16.03km
-
RBC Royal Bank
7 Sunny Meadow Blvd, Brampton ON L6R 1W7 4.62km -
TD Bank Financial Group
10908 Hurontario St, Brampton ON L7A 3R9 4.68km -
CIBC
380 Bovaird Dr E, Brampton ON L6Z 2S6 5.68km
- 4 bath
- 3 bed
- 1500 sqft
191 Inspire Boulevard North, Brampton, Ontario • L6R 0B3 • Sandringham-Wellington North
- 3 bath
- 3 bed
- 1500 sqft
34 Peach Drive, Brampton, Ontario • L6R 0W5 • Sandringham-Wellington
- 4 bath
- 4 bed
- 2000 sqft
55 Naperton Drive, Brampton, Ontario • L6R 0Z8 • Sandringham-Wellington
- 3 bath
- 3 bed
40 Saint Dennis Road, Brampton, Ontario • L6R 3W7 • Sandringham-Wellington North
- 3 bath
- 3 bed
- 1100 sqft
102 Cedarbrook Road, Brampton, Ontario • L6R 0W4 • Sandringham-Wellington
- 5 bath
- 4 bed
- 2000 sqft
32 Folgate Crescent, Brampton, Ontario • L6R 4A8 • Sandringham-Wellington North






















