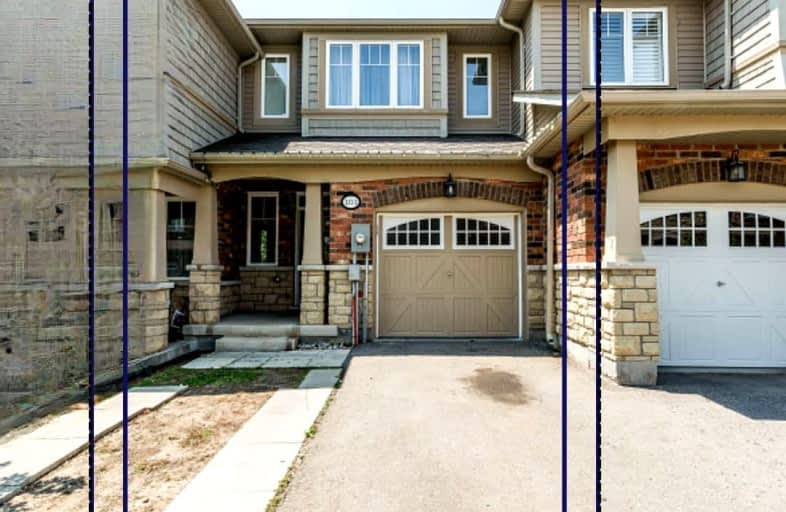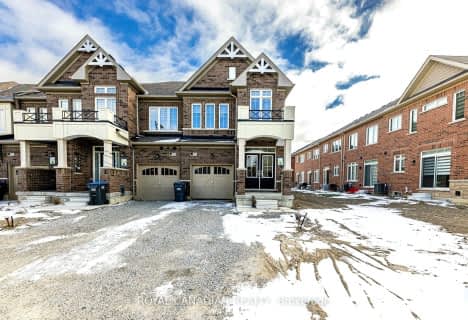Car-Dependent
- Almost all errands require a car.
6
/100
Somewhat Bikeable
- Most errands require a car.
34
/100

ÉÉC Saint-Jean-Bosco
Elementary: Catholic
1.35 km
Tony Pontes (Elementary)
Elementary: Public
1.03 km
Sacred Heart Separate School
Elementary: Catholic
3.79 km
St Stephen Separate School
Elementary: Catholic
3.84 km
St Rita Elementary School
Elementary: Catholic
2.73 km
SouthFields Village (Elementary)
Elementary: Public
0.70 km
Parkholme School
Secondary: Public
6.80 km
Harold M. Brathwaite Secondary School
Secondary: Public
5.01 km
Heart Lake Secondary School
Secondary: Public
5.79 km
Louise Arbour Secondary School
Secondary: Public
4.65 km
St Marguerite d'Youville Secondary School
Secondary: Catholic
4.13 km
Mayfield Secondary School
Secondary: Public
3.71 km
-
Chinguacousy Park
Central Park Dr (at Queen St. E), Brampton ON L6S 6G7 9.09km -
Knightsbridge Park
Knightsbridge Rd (Central Park Dr), Bramalea ON 9.96km -
Gage Park
2 Wellington St W (at Wellington St. E), Brampton ON L6Y 4R2 10.26km
-
TD Bank Financial Group
10908 Hurontario St, Brampton ON L7A 3R9 4.16km -
TD Bank Financial Group
150 Sandalwood Pky E (Conastoga Road), Brampton ON L6Z 1Y5 4.57km -
Scotiabank
10645 Bramalea Rd (Sandalwood), Brampton ON L6R 3P4 5.27km














