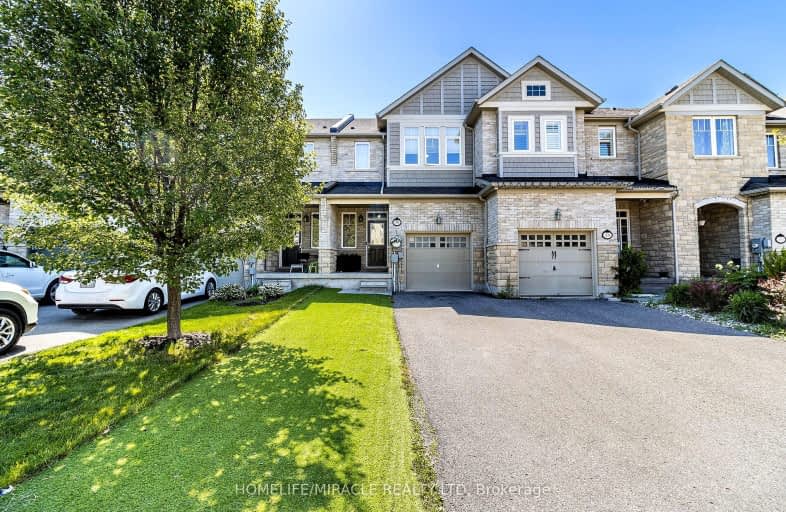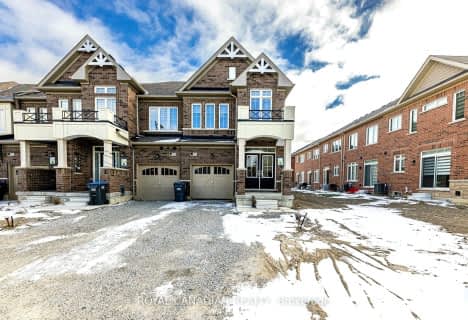Car-Dependent
- Most errands require a car.
40
/100
Somewhat Bikeable
- Most errands require a car.
41
/100

ÉÉC Saint-Jean-Bosco
Elementary: Catholic
1.44 km
Tony Pontes (Elementary)
Elementary: Public
0.57 km
St Stephen Separate School
Elementary: Catholic
3.75 km
St. Josephine Bakhita Catholic Elementary School
Elementary: Catholic
4.34 km
St Rita Elementary School
Elementary: Catholic
2.56 km
SouthFields Village (Elementary)
Elementary: Public
0.61 km
Parkholme School
Secondary: Public
6.57 km
Harold M. Brathwaite Secondary School
Secondary: Public
5.31 km
Heart Lake Secondary School
Secondary: Public
5.85 km
St Marguerite d'Youville Secondary School
Secondary: Catholic
4.53 km
Fletcher's Meadow Secondary School
Secondary: Public
6.84 km
Mayfield Secondary School
Secondary: Public
4.21 km
-
Danville Park
6525 Danville Rd, Mississauga ON 17.45km -
Lake Aquitaine Park
2750 Aquitaine Ave, Mississauga ON L5N 3S6 20.16km -
Staghorn Woods Park
855 Ceremonial Dr, Mississauga ON 21.37km
-
CIBC
380 Bovaird Dr E, Brampton ON L6Z 2S6 6.5km -
Scotiabank
66 Quarry Edge Dr (at Bovaird Dr.), Brampton ON L6V 4K2 7.11km -
Scotiabank
160 Yellow Avens Blvd (at Airport Rd.), Brampton ON L6R 0M5 7.33km














