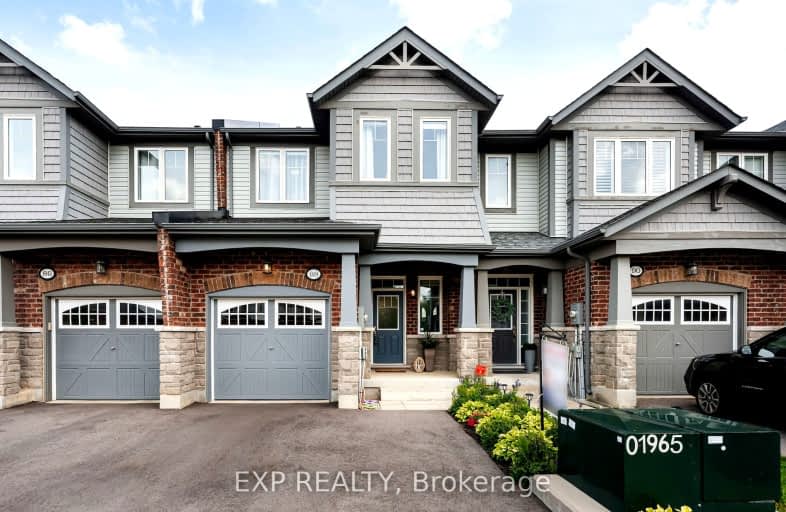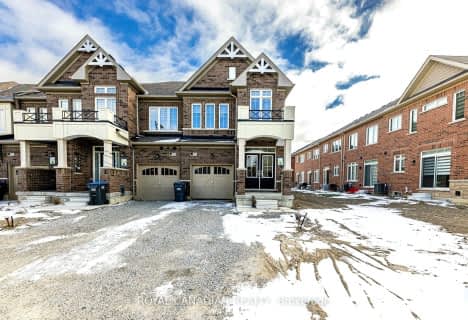Car-Dependent
- Most errands require a car.
29
/100
Somewhat Bikeable
- Most errands require a car.
34
/100

ÉÉC Saint-Jean-Bosco
Elementary: Catholic
1.41 km
Tony Pontes (Elementary)
Elementary: Public
1.03 km
Sacred Heart Separate School
Elementary: Catholic
3.84 km
St Stephen Separate School
Elementary: Catholic
3.90 km
St Rita Elementary School
Elementary: Catholic
2.79 km
SouthFields Village (Elementary)
Elementary: Public
0.76 km
Parkholme School
Secondary: Public
6.85 km
Harold M. Brathwaite Secondary School
Secondary: Public
5.05 km
Heart Lake Secondary School
Secondary: Public
5.85 km
Louise Arbour Secondary School
Secondary: Public
4.67 km
St Marguerite d'Youville Secondary School
Secondary: Catholic
4.16 km
Mayfield Secondary School
Secondary: Public
3.71 km
-
Heart Lake Conservation Area
10818 Heart Lake Rd (Sandalwood Parkway), Brampton ON L6Z 0B3 3.73km -
Chinguacousy Park
Central Park Dr (at Queen St. E), Brampton ON L6S 6G7 9.13km -
Napa Valley Park
75 Napa Valley Ave, Vaughan ON 17.61km
-
TD Bank Financial Group
10998 Chinguacousy Rd, Brampton ON L7A 0P1 6.35km -
CIBC
380 Bovaird Dr E, Brampton ON L6Z 2S6 6.45km -
Scotiabank
160 Yellow Avens Blvd (at Airport Rd.), Brampton ON L6R 0M5 6.83km














