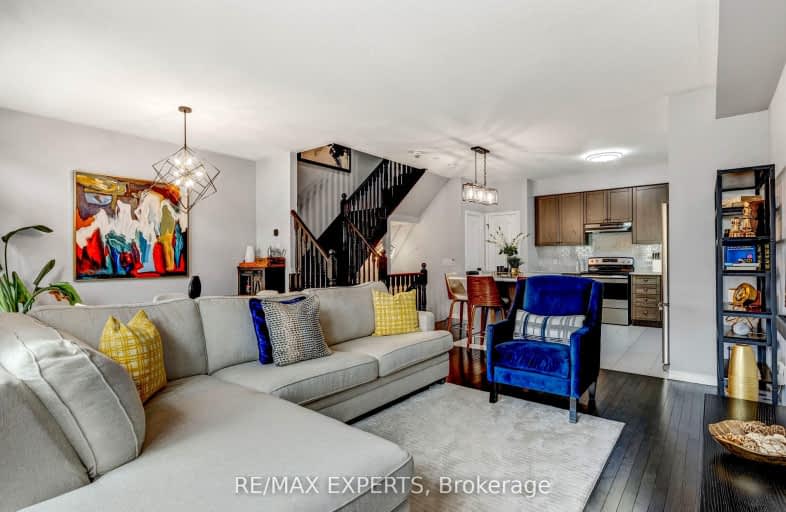
3D Walkthrough
Car-Dependent
- Most errands require a car.
47
/100
Somewhat Bikeable
- Most errands require a car.
38
/100

ÉÉC Saint-Jean-Bosco
Elementary: Catholic
1.11 km
Tony Pontes (Elementary)
Elementary: Public
0.85 km
St Stephen Separate School
Elementary: Catholic
3.23 km
St. Josephine Bakhita Catholic Elementary School
Elementary: Catholic
3.80 km
St Rita Elementary School
Elementary: Catholic
2.03 km
SouthFields Village (Elementary)
Elementary: Public
0.34 km
Parkholme School
Secondary: Public
6.03 km
Heart Lake Secondary School
Secondary: Public
5.40 km
St Marguerite d'Youville Secondary School
Secondary: Catholic
4.42 km
Fletcher's Meadow Secondary School
Secondary: Public
6.29 km
Mayfield Secondary School
Secondary: Public
4.41 km
St Edmund Campion Secondary School
Secondary: Catholic
6.74 km
-
Danville Park
6525 Danville Rd, Mississauga ON 17.05km -
Lake Aquitaine Park
2750 Aquitaine Ave, Mississauga ON L5N 3S6 19.63km -
Staghorn Woods Park
855 Ceremonial Dr, Mississauga ON 20.91km
-
CIBC
380 Bovaird Dr E, Brampton ON L6Z 2S6 6.06km -
Scotiabank
66 Quarry Edge Dr (at Bovaird Dr.), Brampton ON L6V 4K2 6.64km -
RBC Royal Bank
10098 McLaughlin Rd, Brampton ON L7A 2X6 6.85km













