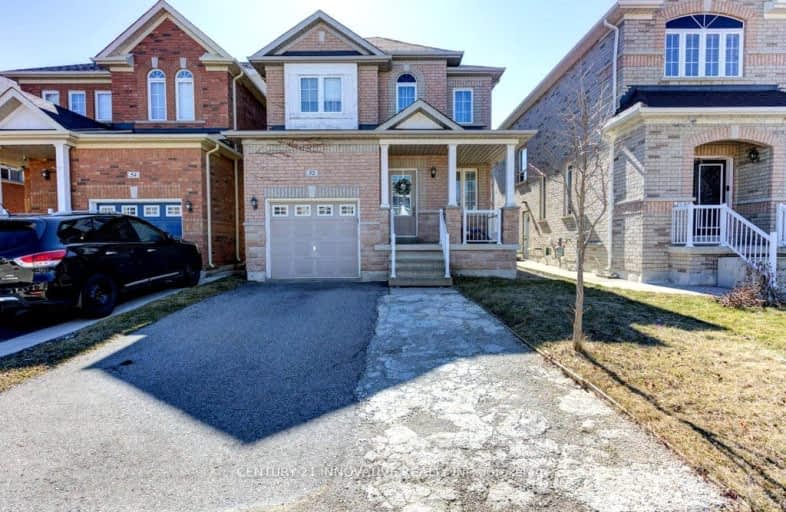Car-Dependent
- Some errands can be accomplished on foot.
50
/100
Some Transit
- Most errands require a car.
49
/100
Somewhat Bikeable
- Almost all errands require a car.
23
/100

St Marguerite Bourgeoys Separate School
Elementary: Catholic
1.48 km
Harold F Loughin Public School
Elementary: Public
1.13 km
Gordon Graydon Senior Public School
Elementary: Public
0.85 km
Arnott Charlton Public School
Elementary: Public
0.68 km
St Joachim Separate School
Elementary: Catholic
0.63 km
Russell D Barber Public School
Elementary: Public
1.16 km
Archbishop Romero Catholic Secondary School
Secondary: Catholic
3.12 km
Central Peel Secondary School
Secondary: Public
1.90 km
Harold M. Brathwaite Secondary School
Secondary: Public
2.93 km
Heart Lake Secondary School
Secondary: Public
2.38 km
North Park Secondary School
Secondary: Public
1.07 km
Notre Dame Catholic Secondary School
Secondary: Catholic
1.70 km
-
Chinguacousy Park
Central Park Dr (at Queen St. E), Brampton ON L6S 6G7 3.07km -
Lake Aquitaine Park
2750 Aquitaine Ave, Mississauga ON L5N 3S6 14.16km -
Fairwind Park
181 Eglinton Ave W, Mississauga ON L5R 0E9 14.71km
-
RBC Royal Bank
10555 Bramalea Rd (Sandalwood Rd), Brampton ON L6R 3P4 4.53km -
Scotiabank
8974 Chinguacousy Rd, Brampton ON L6Y 5X6 5.74km -
RBC Royal Bank
209 County Court Blvd (Hurontario & county court), Brampton ON L6W 4P5 6.79km













