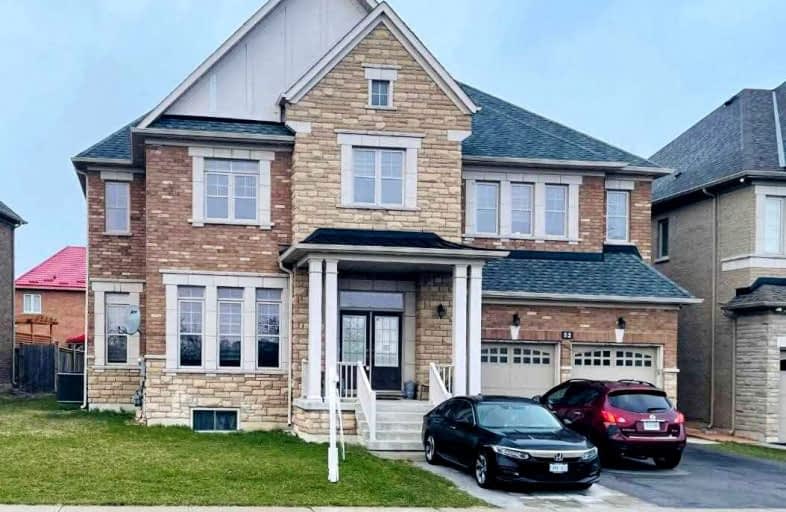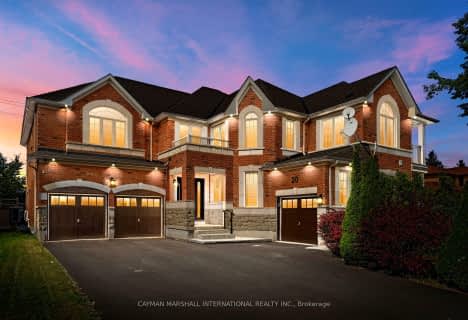Inactive on Jul 20, 2022
Note: Property is not currently for sale or for rent.

-
Type: Detached
-
Style: 2-Storey
-
Size: 3500 sqft
-
Lot Size: 71.42 x 120 Feet
-
Age: 6-15 years
-
Taxes: $10,836 per year
-
Days on Site: 91 Days
-
Added: Apr 20, 2022 (2 months on market)
-
Updated:
-
Last Checked: 7 hours ago
-
MLS®#: W5583549
-
Listed By: Homelife/miracle realty ltd, brokerage
4475 Sf Aspermpac 5+3Br W 6Washrooms,3Car Garage Tandem, Approx.{6550Sq.Ft.}Of "Total Living Area".2013Builder's Model Home Situated On Premium Lot Over350K In Quality Upgrades. Elegant 10Ft.Celling On Main Floor & Master Br W Loaded Marble Spa Style 5Pc Ensuite Washroom.9Ft Ceiling On 2nd Floor W Extended 8Ft.Doors.Absolute Dream Kitchen W Build In Appl. ,Walk-In Pantry Undermount Lights, Walk Through Servery & Quartz Countertop. Newly Build {Legal} Bsmt.
Extras
2 Fridge, 2 Stove, Dishwasher, 2 Washer, 2 Dryer, Security Cameras, About 100 Pot Lights Throughout The House, Fenced Backyard, Chandelier, All Light Fixtures,
Property Details
Facts for 52 Huntspoint Drive, Brampton
Status
Days on Market: 91
Last Status: Expired
Sold Date: Nov 20, 2024
Closed Date: Nov 30, -0001
Expiry Date: Jul 20, 2022
Unavailable Date: Jul 20, 2022
Input Date: Apr 20, 2022
Prior LSC: Deal Fell Through
Property
Status: Sale
Property Type: Detached
Style: 2-Storey
Size (sq ft): 3500
Age: 6-15
Area: Brampton
Community: Bram East
Availability Date: Tbd
Inside
Bedrooms: 5
Bedrooms Plus: 3
Bathrooms: 6
Kitchens: 1
Kitchens Plus: 1
Rooms: 9
Den/Family Room: Yes
Air Conditioning: Central Air
Fireplace: Yes
Laundry Level: Main
Central Vacuum: N
Washrooms: 6
Utilities
Electricity: Available
Gas: Available
Cable: Available
Telephone: Available
Building
Basement: Finished
Basement 2: Sep Entrance
Heat Type: Forced Air
Heat Source: Gas
Exterior: Brick
Exterior: Stone
Elevator: N
UFFI: No
Water Supply: Municipal
Special Designation: Unknown
Retirement: N
Parking
Driveway: Lane
Garage Spaces: 3
Garage Type: Attached
Covered Parking Spaces: 5
Total Parking Spaces: 8
Fees
Tax Year: 2022
Tax Legal Description: Pl 43M1629 Blk 120 Pl 43M1678 Blk
Taxes: $10,836
Highlights
Feature: Clear View
Feature: Library
Feature: Park
Feature: Ravine
Feature: School
Feature: Wooded/Treed
Land
Cross Street: Mcvean/ Huntspoint
Municipality District: Brampton
Fronting On: South
Pool: None
Sewer: Sewers
Lot Depth: 120 Feet
Lot Frontage: 71.42 Feet
Acres: < .50
Zoning: Ravine At Front
Waterfront: None
Additional Media
- Virtual Tour: http://mississaugavirtualtour.ca/March2022/Mar8BUnbranded/
Rooms
Room details for 52 Huntspoint Drive, Brampton
| Type | Dimensions | Description |
|---|---|---|
| Living Main | 6.28 x 3.96 | Hardwood Floor, Coffered Ceiling |
| Dining Main | 6.28 x 3.96 | Combined W/Living, Hardwood Floor, Coffered Ceiling |
| Family Main | 3.96 x 6.16 | Fireplace, Hardwood Floor, Wet Bar |
| Kitchen Main | 3.66 x 4.20 | Modern Kitchen, B/I Appliances, Pantry |
| Breakfast Main | 7.01 x 4.15 | Pot Lights, W/O To Yard, Family Size Kitchen |
| Library Main | 3.35 x 3.54 | Hardwood Floor, O/Looks Frontyard, Updated |
| Prim Bdrm 2nd | 4.27 x 8.29 | Hardwood Floor, Ensuite Bath, His/Hers Closets |
| 2nd Br 2nd | 3.96 x 5.55 | Hardwood Floor, Ensuite Bath |
| 3rd Br 2nd | 4.27 x 4.15 | W/I Closet, Ensuite Bath, Hardwood Floor |
| 4th Br 2nd | 4.02 x 4.60 | O/Looks Ravine, W/I Closet, Ensuite Bath |
| 5th Br 2nd | 4.15 x 4.45 | W/I Closet, O/Looks Ravine, Ensuite Bath |
| XXXXXXXX | XXX XX, XXXX |
XXXXXXXX XXX XXXX |
|
| XXX XX, XXXX |
XXXXXX XXX XXXX |
$X,XXX,XXX | |
| XXXXXXXX | XXX XX, XXXX |
XXXXXXX XXX XXXX |
|
| XXX XX, XXXX |
XXXXXX XXX XXXX |
$X,XXX,XXX | |
| XXXXXXXX | XXX XX, XXXX |
XXXXXXX XXX XXXX |
|
| XXX XX, XXXX |
XXXXXX XXX XXXX |
$X,XXX,XXX | |
| XXXXXXXX | XXX XX, XXXX |
XXXX XXX XXXX |
$X,XXX,XXX |
| XXX XX, XXXX |
XXXXXX XXX XXXX |
$X,XXX,XXX | |
| XXXXXXXX | XXX XX, XXXX |
XXXXXXXX XXX XXXX |
|
| XXX XX, XXXX |
XXXXXX XXX XXXX |
$X,XXX,XXX | |
| XXXXXXXX | XXX XX, XXXX |
XXXXXXX XXX XXXX |
|
| XXX XX, XXXX |
XXXXXX XXX XXXX |
$X,XXX,XXX |
| XXXXXXXX XXXXXXXX | XXX XX, XXXX | XXX XXXX |
| XXXXXXXX XXXXXX | XXX XX, XXXX | $2,699,000 XXX XXXX |
| XXXXXXXX XXXXXXX | XXX XX, XXXX | XXX XXXX |
| XXXXXXXX XXXXXX | XXX XX, XXXX | $2,749,000 XXX XXXX |
| XXXXXXXX XXXXXXX | XXX XX, XXXX | XXX XXXX |
| XXXXXXXX XXXXXX | XXX XX, XXXX | $1,619,000 XXX XXXX |
| XXXXXXXX XXXX | XXX XX, XXXX | $1,060,000 XXX XXXX |
| XXXXXXXX XXXXXX | XXX XX, XXXX | $1,109,900 XXX XXXX |
| XXXXXXXX XXXXXXXX | XXX XX, XXXX | XXX XXXX |
| XXXXXXXX XXXXXX | XXX XX, XXXX | $1,139,000 XXX XXXX |
| XXXXXXXX XXXXXXX | XXX XX, XXXX | XXX XXXX |
| XXXXXXXX XXXXXX | XXX XX, XXXX | $1,149,000 XXX XXXX |

Father Francis McSpiritt Catholic Elementary School
Elementary: CatholicSt. André Bessette Catholic Elementary School
Elementary: CatholicCalderstone Middle Middle School
Elementary: PublicRed Willow Public School
Elementary: PublicClaireville Public School
Elementary: PublicWalnut Grove P.S. (Elementary)
Elementary: PublicHoly Name of Mary Secondary School
Secondary: CatholicChinguacousy Secondary School
Secondary: PublicSandalwood Heights Secondary School
Secondary: PublicCardinal Ambrozic Catholic Secondary School
Secondary: CatholicCastlebrooke SS Secondary School
Secondary: PublicSt Thomas Aquinas Secondary School
Secondary: Catholic- 5 bath
- 6 bed
- 3500 sqft
3 Princess Andrea Court, Brampton, Ontario • L6P 0G2 • Bram East
- 5 bath
- 5 bed
- 3500 sqft
20 Janetville Street North, Brampton, Ontario • L6P 2H5 • Bram East
- — bath
- — bed
26 Pecan Drive, Brampton, Ontario • L6P 2J7 • Vales of Castlemore





