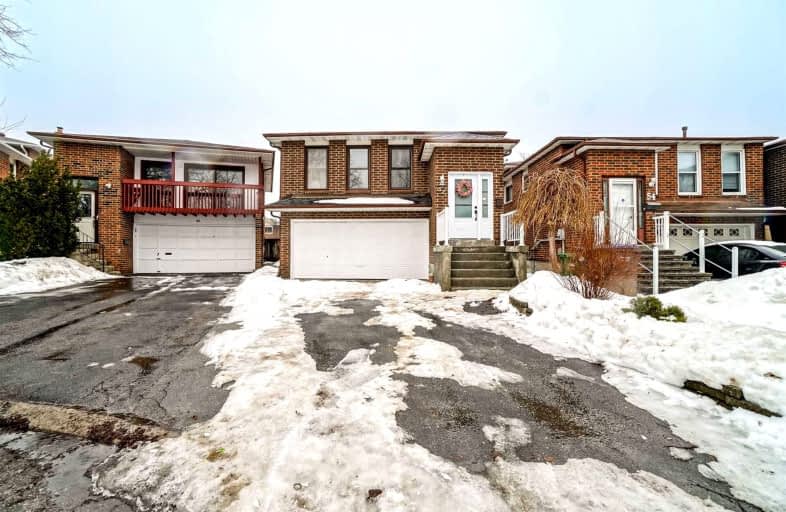
St Agnes Separate School
Elementary: CatholicEsker Lake Public School
Elementary: PublicSt Leonard School
Elementary: CatholicConestoga Public School
Elementary: PublicRobert H Lagerquist Senior Public School
Elementary: PublicTerry Fox Public School
Elementary: PublicHarold M. Brathwaite Secondary School
Secondary: PublicHeart Lake Secondary School
Secondary: PublicNorth Park Secondary School
Secondary: PublicNotre Dame Catholic Secondary School
Secondary: CatholicLouise Arbour Secondary School
Secondary: PublicSt Marguerite d'Youville Secondary School
Secondary: Catholic-
M&M Food Market
220 Wexford Road Unit 1A, Brampton 0.88km -
Metro
180 Sandalwood Parkway East, Brampton 0.91km -
ShrieStore
39 Tollgate Street, Brampton 1.1km
-
The Beer Store
180 Sandalwood Parkway East, Brampton 0.74km -
LCBO
Heart Lake Town Centre, 170 Sandalwood Parkway East, Brampton 0.93km -
Wine Rack
20 Great Lakes Drive, Brampton 1.92km
-
KFC
27 Ruth Avenue, Brampton 0.45km -
Venezia Pizza Heartlake
230 Sandalwood Parkway East, Brampton 0.56km -
Vishnu's Doubles & Roti Shop
10215 Kennedy Road North, Brampton 0.74km
-
McDonald's
160 Sandalwood Parkway East, Brampton 0.78km -
Tim Hortons
156 Sandalwood Parkway East, Brampton 0.84km -
Tim Hortons
10606 Heart Lake Road, Brampton 1.1km
-
BMO Bank of Montreal
180 Sandalwood Parkway East, Brampton 0.84km -
RBC Royal Bank
164 Sandalwood Parkway East, Brampton 0.84km -
TD Canada Trust Branch and ATM
150 Sandalwood Parkway East, Brampton 0.88km
-
Petro-Canada
200 Sandalwood Parkway East, Brampton 0.68km -
Esso
10606 Heart Lake Road, Brampton 1.12km -
Circle K
10606 Heart Lake Road, Brampton 1.13km
-
7X Fitness for Women
164 Sandalwood Parkway East Unit 125, Brampton 0.84km -
Signature Shape FitCamp for Women
164 Sandalwood Parkway East Unit 125, Brampton 0.9km -
Tennis
292 Conestoga Drive, Brampton 1.09km
-
White Spruce Park Off-leash Area
Brampton 0.5km -
Tennis Courts
Brampton 0.51km -
Moorehead Park Brampton
66 Moorehead Crescent, Brampton 0.52km
-
Brampton Library - Cyril Clark Branch
20 Loafers Lake Lane, Brampton 1.15km -
Brampton Library, Springdale Branch
10705 Bramalea Road, Brampton 3.98km -
Caledon Public Library - Margaret Dunn Valleywood Branch
20 Snelcrest Drive, Caledon 4.28km
-
Richvale Medical Center
230 Sandalwood Parkway East, Brampton 0.57km -
Lee Bob
180 Sandalwood Pkwy E, Brampton 0.69km -
Regional Kidney Wellness Centre
3 Conestoga Drive Suite 101, Brampton 0.88km
-
Rexall
10425 Kennedy Road North, Brampton 0.26km -
Rexall Wellcare Heart Lake Pharmacy
10425 Kennedy Road North, Brampton 0.26km -
Kennedy Road Veterinary Hospital
10410 Kennedy Road North, Brampton 0.34km
-
Shopping Plaza
180 Sandalwood Pky, Brampton 0.78km -
Sandalwood Place
170 Sandalwood Parkway East, Brampton 0.9km -
JJ Beauty
Kennedy Rd intersection, 401 Kennedy Road, Toronto 1.42km
-
Cyril Clark Library Lecture Hall
20 Loafers Lake Lane, Brampton 1.15km -
SilverCity Brampton Cinemas
50 Great Lakes Drive, Brampton 1.6km -
New Way Cinema - Videography & Photography - Toronto, Brampton, Mississauga, GTA
43 Mapleview Avenue, Brampton 3.38km
-
Keltic Rock Pub & Restaurant
180 Sandalwood Parkway East, Brampton 0.86km -
NINE 18
10100 Heart Lake Road, Brampton 1.14km -
Wild Wing
210 Great Lakes Drive, Brampton 1.83km
- 2 bath
- 3 bed
- 1100 sqft
148 Sunforest Drive, Brampton, Ontario • L6Z 2B6 • Heart Lake West
- 6 bath
- 4 bed
- 3000 sqft
28 Fairlight Street, Brampton, Ontario • L6Z 3W2 • Heart Lake West
- 4 bath
- 4 bed
- 2000 sqft
92 Softneedle Avenue, Brampton, Ontario • L6R 1L2 • Sandringham-Wellington














