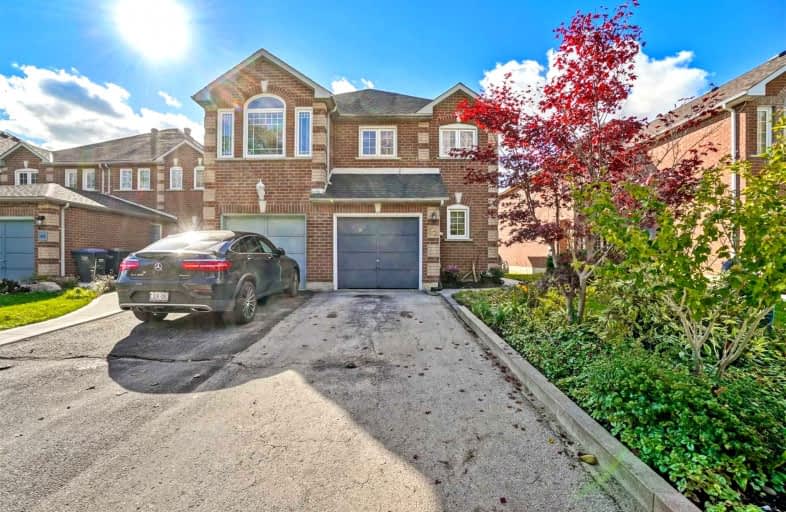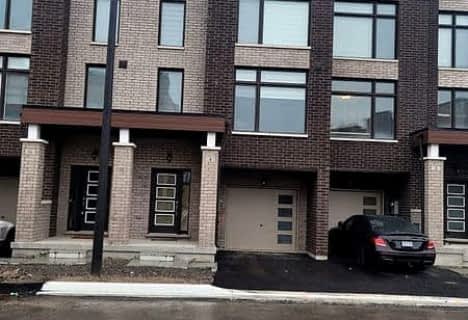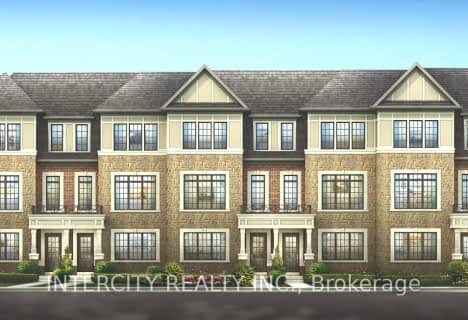
St Joseph School
Elementary: Catholic
1.11 km
Beatty-Fleming Sr Public School
Elementary: Public
1.31 km
St Monica Elementary School
Elementary: Catholic
0.38 km
Northwood Public School
Elementary: Public
0.78 km
Queen Street Public School
Elementary: Public
0.40 km
Sir William Gage Middle School
Elementary: Public
0.47 km
Archbishop Romero Catholic Secondary School
Secondary: Catholic
2.28 km
St Augustine Secondary School
Secondary: Catholic
1.27 km
Cardinal Leger Secondary School
Secondary: Catholic
2.50 km
Brampton Centennial Secondary School
Secondary: Public
1.93 km
St. Roch Catholic Secondary School
Secondary: Catholic
2.83 km
David Suzuki Secondary School
Secondary: Public
1.17 km








