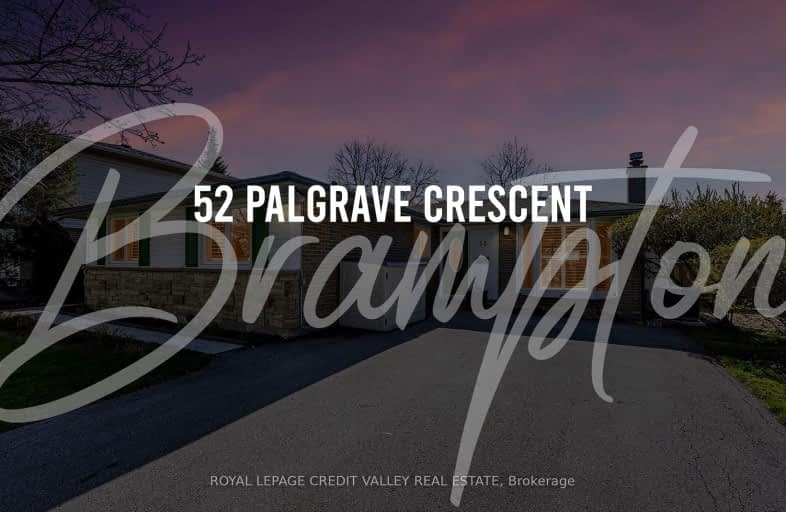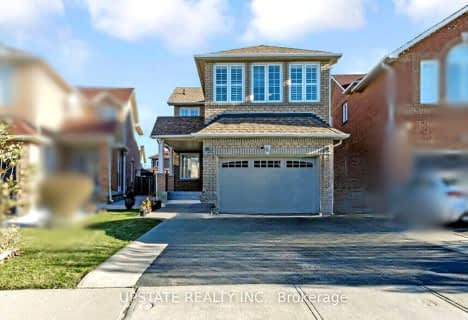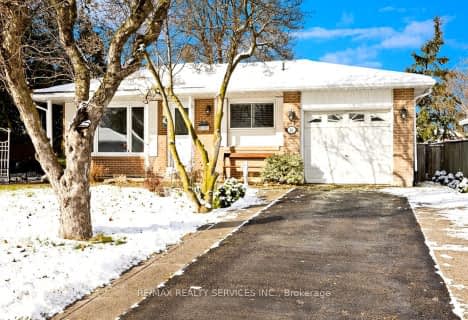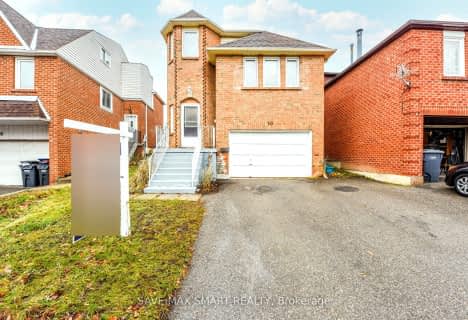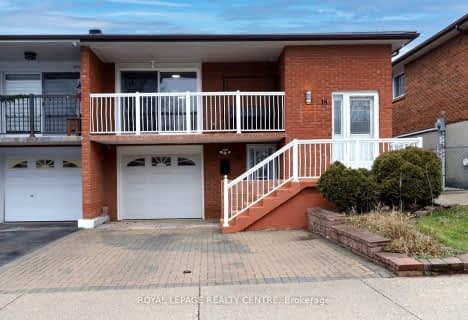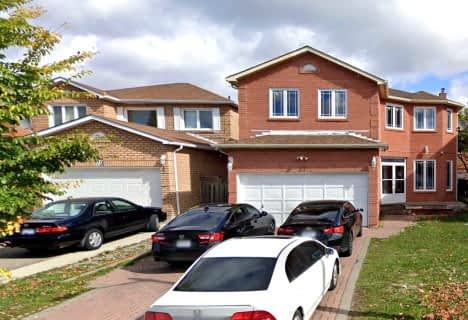Car-Dependent
- Almost all errands require a car.
Good Transit
- Some errands can be accomplished by public transportation.
Somewhat Bikeable
- Most errands require a car.

Peel Alternative - North Elementary
Elementary: PublicHelen Wilson Public School
Elementary: PublicSir Wilfrid Laurier Public School
Elementary: PublicParkway Public School
Elementary: PublicSt Francis Xavier Elementary School
Elementary: CatholicWilliam G. Davis Senior Public School
Elementary: PublicPeel Alternative North
Secondary: PublicArchbishop Romero Catholic Secondary School
Secondary: CatholicPeel Alternative North ISR
Secondary: PublicCardinal Leger Secondary School
Secondary: CatholicBrampton Centennial Secondary School
Secondary: PublicTurner Fenton Secondary School
Secondary: Public-
Chinguacousy Park
Central Park Dr (at Queen St. E), Brampton ON L6S 6G7 5.73km -
Staghorn Woods Park
855 Ceremonial Dr, Mississauga ON 9.13km -
Lake Aquitaine Park
2750 Aquitaine Ave, Mississauga ON L5N 3S6 9.77km
-
CIBC
60 Peel Centre Dr (btwn Queen & Dixie), Brampton ON L6T 4G8 4.4km -
TD Bank Financial Group
130 Brickyard Way, Brampton ON L6V 4N1 4.74km -
CIBC
380 Bovaird Dr E, Brampton ON L6Z 2S6 5.83km
- 4 bath
- 4 bed
- 2000 sqft
106 Havelock Drive, Brampton, Ontario • L6W 4C6 • Fletcher's Creek South
- 3 bath
- 4 bed
- 1500 sqft
35 Bartley Bull Parkway, Brampton, Ontario • L6W 2J3 • Brampton East
