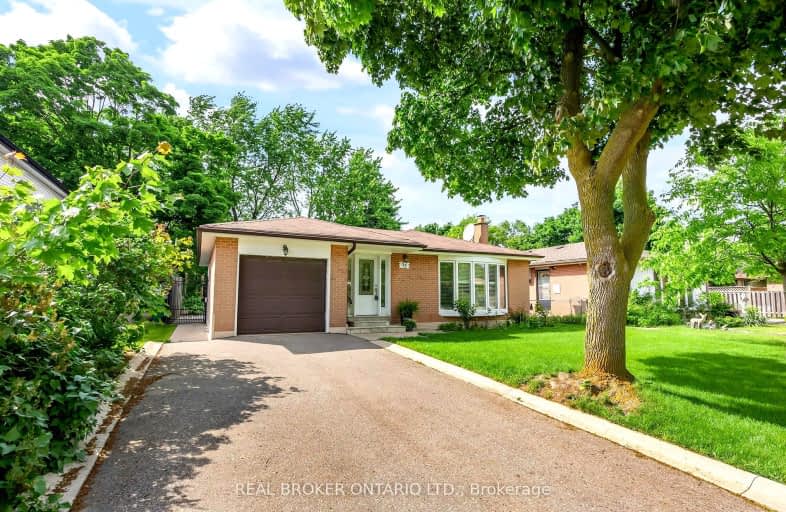Somewhat Walkable
- Most errands can be accomplished on foot.
70
/100
Good Transit
- Some errands can be accomplished by public transportation.
61
/100
Bikeable
- Some errands can be accomplished on bike.
58
/100

Fallingdale Public School
Elementary: Public
1.35 km
Birchbank Public School
Elementary: Public
1.28 km
Aloma Crescent Public School
Elementary: Public
1.06 km
St John Fisher Separate School
Elementary: Catholic
0.39 km
Balmoral Drive Senior Public School
Elementary: Public
0.45 km
Clark Boulevard Public School
Elementary: Public
0.39 km
Judith Nyman Secondary School
Secondary: Public
2.61 km
Holy Name of Mary Secondary School
Secondary: Catholic
2.47 km
Chinguacousy Secondary School
Secondary: Public
3.03 km
Bramalea Secondary School
Secondary: Public
0.82 km
North Park Secondary School
Secondary: Public
2.76 km
St Thomas Aquinas Secondary School
Secondary: Catholic
3.05 km
-
Meadowvale Conservation Area
1081 Old Derry Rd W (2nd Line), Mississauga ON L5B 3Y3 9.5km -
Panorama Park
Toronto ON 11.39km -
Staghorn Woods Park
855 Ceremonial Dr, Mississauga ON 12.54km
-
CIBC
380 Bovaird Dr E, Brampton ON L6Z 2S6 5.1km -
RBC Royal Bank
10098 McLaughlin Rd, Brampton ON L7A 2X6 6.96km -
Scotiabank
160 Yellow Avens Blvd (at Airport Rd.), Brampton ON L6R 0M5 7.7km














