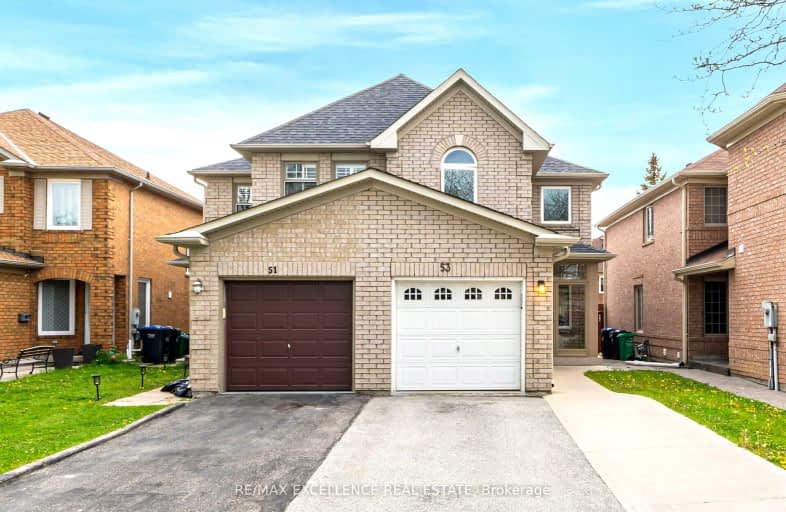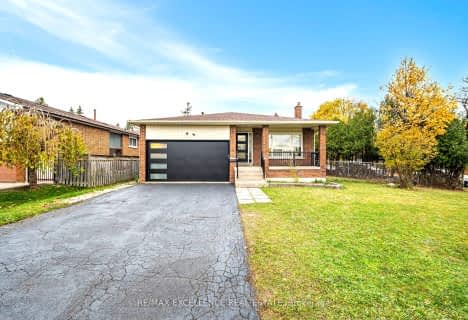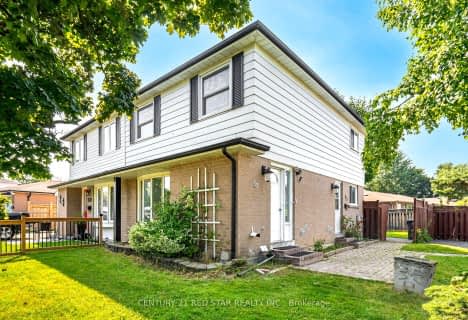Somewhat Walkable
- Some errands can be accomplished on foot.
Good Transit
- Some errands can be accomplished by public transportation.
Very Bikeable
- Most errands can be accomplished on bike.

St John Bosco School
Elementary: CatholicMassey Street Public School
Elementary: PublicSt Anthony School
Elementary: CatholicGood Shepherd Catholic Elementary School
Elementary: CatholicFernforest Public School
Elementary: PublicLarkspur Public School
Elementary: PublicJudith Nyman Secondary School
Secondary: PublicChinguacousy Secondary School
Secondary: PublicHarold M. Brathwaite Secondary School
Secondary: PublicSandalwood Heights Secondary School
Secondary: PublicNorth Park Secondary School
Secondary: PublicLouise Arbour Secondary School
Secondary: Public-
Humber Valley Parkette
282 Napa Valley Ave, Vaughan ON 12.21km -
Danville Park
6525 Danville Rd, Mississauga ON 12.43km -
Panorama Park
Toronto ON 12.96km
-
RBC Royal Bank
7 Sunny Meadow Blvd, Brampton ON L6R 1W7 0.4km -
CIBC
380 Bovaird Dr E, Brampton ON L6Z 2S6 4.77km -
TD Bank Financial Group
10908 Hurontario St, Brampton ON L7A 3R9 6.18km
- 3 bath
- 3 bed
31 Fiddleneck Crescent, Brampton, Ontario • L6R 1R2 • Sandringham-Wellington
- 4 bath
- 3 bed
- 1500 sqft
75 Saintsbury Crescent, Brampton, Ontario • L6R 2V9 • Sandringham-Wellington
- 3 bath
- 3 bed
- 1500 sqft
82 Dolphin Song Crescent, Brampton, Ontario • L6R 1Z9 • Sandringham-Wellington














