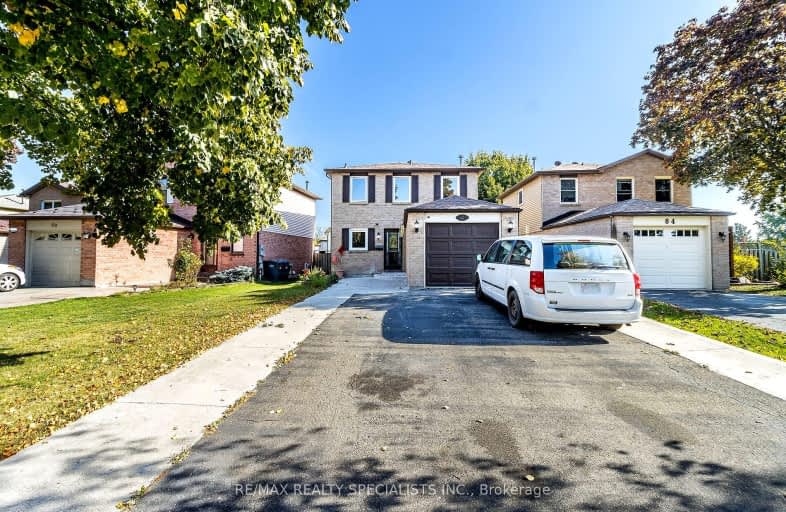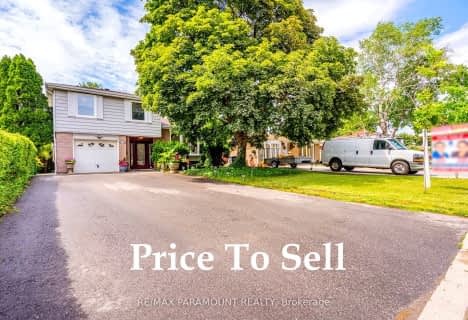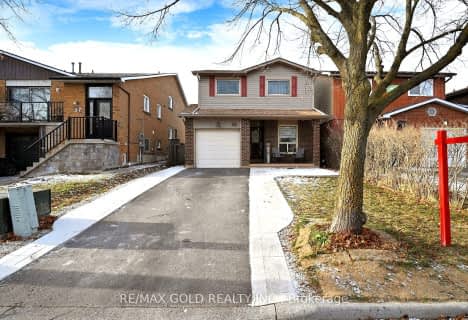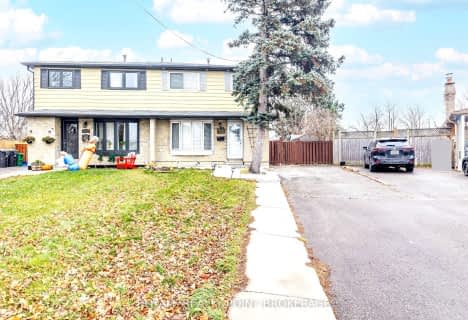Very Walkable
- Most errands can be accomplished on foot.
73
/100
Good Transit
- Some errands can be accomplished by public transportation.
61
/100
Bikeable
- Some errands can be accomplished on bike.
50
/100

Fallingdale Public School
Elementary: Public
0.41 km
Georges Vanier Catholic School
Elementary: Catholic
0.17 km
Folkstone Public School
Elementary: Public
0.45 km
Cardinal Newman Catholic School
Elementary: Catholic
0.99 km
Greenbriar Senior Public School
Elementary: Public
1.18 km
Earnscliffe Senior Public School
Elementary: Public
0.54 km
Judith Nyman Secondary School
Secondary: Public
1.85 km
Holy Name of Mary Secondary School
Secondary: Catholic
1.00 km
Chinguacousy Secondary School
Secondary: Public
1.95 km
Bramalea Secondary School
Secondary: Public
1.24 km
North Park Secondary School
Secondary: Public
3.21 km
St Thomas Aquinas Secondary School
Secondary: Catholic
1.35 km
-
Chinguacousy Park
Central Park Dr (at Queen St. E), Brampton ON L6S 6G7 1.17km -
Wincott Park
Wincott Dr, Toronto ON 13.32km -
Fairwind Park
181 Eglinton Ave W, Mississauga ON L5R 0E9 14.19km
-
Scotiabank
10645 Bramalea Rd (Sandalwood), Brampton ON L6R 3P4 5.23km -
CIBC
7205 Goreway Dr (at Westwood Mall), Mississauga ON L4T 2T9 5.93km -
Scotiabank
160 Yellow Avens Blvd (at Airport Rd.), Brampton ON L6R 0M5 6.33km














