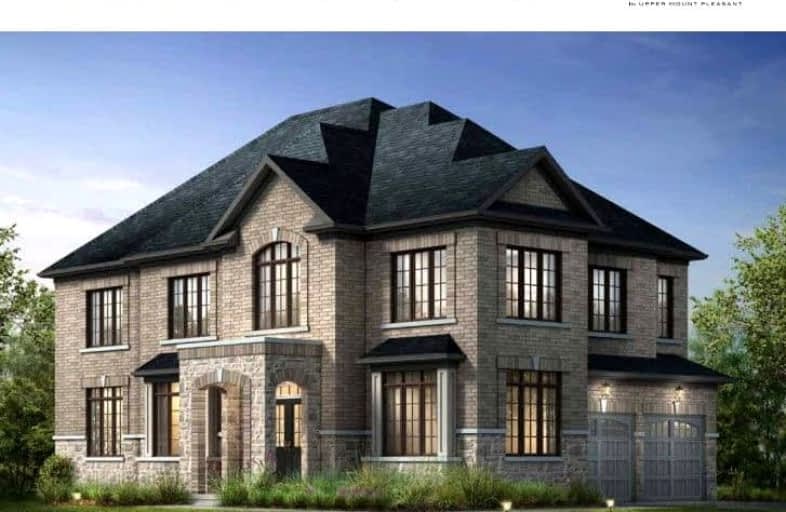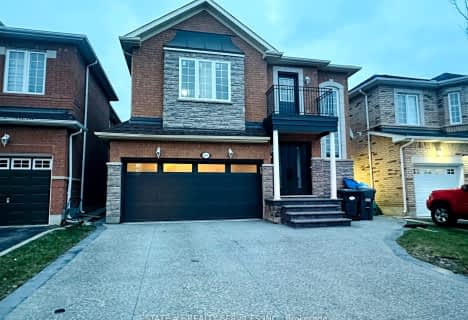Car-Dependent
- Almost all errands require a car.
Some Transit
- Most errands require a car.
Somewhat Bikeable
- Most errands require a car.

Dolson Public School
Elementary: PublicSt. Daniel Comboni Catholic Elementary School
Elementary: CatholicAlloa Public School
Elementary: PublicSt. Aidan Catholic Elementary School
Elementary: CatholicSt. Bonaventure Catholic Elementary School
Elementary: CatholicBrisdale Public School
Elementary: PublicJean Augustine Secondary School
Secondary: PublicParkholme School
Secondary: PublicSt. Roch Catholic Secondary School
Secondary: CatholicChrist the King Catholic Secondary School
Secondary: CatholicFletcher's Meadow Secondary School
Secondary: PublicSt Edmund Campion Secondary School
Secondary: Catholic-
St Louis Bar and Grill
10061 McLaughlin Road, Unit 1, Brampton, ON L7A 2X5 5.1km -
Endzone Sports Bar & Grill
10886 Hurontario Street, Unit 1A, Brampton, ON L7A 3R9 5.12km -
Shoeless Joe's Sports Grill - Georgetown
367 Guelph St, Georgetown, ON L7G 4B6 5.33km
-
Bean + Pearl
10625 Creditview Road, Unit C1, Brampton, ON L7A 0T4 2.35km -
Starbucks
65 Dufay Road, Brampton, ON L7A 4A1 2.42km -
Starbucks
17 Worthington Avenue, Brampton, ON L7A 2Y7 4.15km
-
Fit 4 Less
35 Worthington Avenue, Brampton, ON L7A 2Y7 4.03km -
Goodlife Fitness
10088 McLaughlin Road, Brampton, ON L7A 2X6 5.01km -
LA Fitness
225 Fletchers Creek Blvd, Brampton, ON L6X 0Y7 5.06km
-
Shoppers Drug Mart
10661 Chinguacousy Road, Building C, Flectchers Meadow, Brampton, ON L7A 3E9 3.16km -
MedBox Rx Pharmacy
7-9525 Mississauga Road, Brampton, ON L6X 0Z8 5.56km -
Shoppers Drug Mart
265 Guelph Street, Unit A, Georgetown, ON L7G 4B1 5.64km
-
Chicago's Pizza Twist - Brampton
1475 Mayfield Road, Unit 3, Brampton, ON L7A 0C4 1.01km -
Domino's Pizza
11240 Creditview Rd, Brampton, ON L7A 4X3 1.12km -
Dairy Queen Grill & Chill
11240 Creditview Rd, Unit A-2, Brampton, ON L7A 4X3 1.16km
-
Halton Hills Shopping Centre
235 Guelph Street, Halton Hills, ON L7G 4A8 5.78km -
Georgetown Market Place
280 Guelph St, Georgetown, ON L7G 4B1 5.75km -
Trinity Common Mall
210 Great Lakes Drive, Brampton, ON L6R 2K7 8.77km
-
Langos
65 Dufay Road, Brampton, ON L7A 0B5 2.42km -
FreshCo
10651 Chinguacousy Road, Brampton, ON L6Y 0N5 3.37km -
Fortinos
35 Worthington Avenue, Brampton, ON L7A 2Y7 3.95km
-
LCBO
31 Worthington Avenue, Brampton, ON L7A 2Y7 3.98km -
The Beer Store
11 Worthington Avenue, Brampton, ON L7A 2Y7 4.21km -
LCBO
170 Sandalwood Pky E, Brampton, ON L6Z 1Y5 6.45km
-
Shell
9950 Chinguacousy Road, Brampton, ON L6X 0H6 4.51km -
Petro Canada
9981 Chinguacousy Road, Brampton, ON L6X 0E8 4.56km -
Esso Synergy
9800 Chinguacousy Road, Brampton, ON L6X 5E9 5.02km
-
Rose Theatre Brampton
1 Theatre Lane, Brampton, ON L6V 0A3 8.28km -
Garden Square
12 Main Street N, Brampton, ON L6V 1N6 8.32km -
SilverCity Brampton Cinemas
50 Great Lakes Drive, Brampton, ON L6R 2K7 8.67km
-
Halton Hills Public Library
9 Church Street, Georgetown, ON L7G 2A3 7.32km -
Brampton Library, Springdale Branch
10705 Bramalea Rd, Brampton, ON L6R 0C1 10.63km -
Southfields Community Centre
225 Dougall Avenue, Caledon, ON L7C 2H1 7.42km
-
Georgetown Hospital
1 Princess Anne Drive, Georgetown, ON L7G 2B8 8km -
LifeLabs
100 Pertosa Dr, Ste 206, Brampton, ON L6X 0H9 4.95km -
Dynacare
9-9525 Mississauga Road, Unit 8, Brampton, ON L6X 0Z8 5.67km
-
Gage Park
2 Wellington St W (at Wellington St. E), Brampton ON L6Y 4R2 8.55km -
Centennial Park
Brampton ON 8.85km -
Chinguacousy Park
Central Park Dr (at Queen St. E), Brampton ON L6S 6G7 11.64km
-
Scotiabank
9483 Mississauga Rd, Brampton ON L6X 0Z8 5.71km -
Scotiabank
304 Guelph St, Georgetown ON L7G 4B1 5.79km -
TD Bank Financial Group
150 Sandalwood Pky E (Conastoga Road), Brampton ON L6Z 1Y5 6.29km
- 4 bath
- 6 bed
69 Sir JACOBS Crescent East, Brampton, Ontario • L7A 3T5 • Fletcher's Meadow











