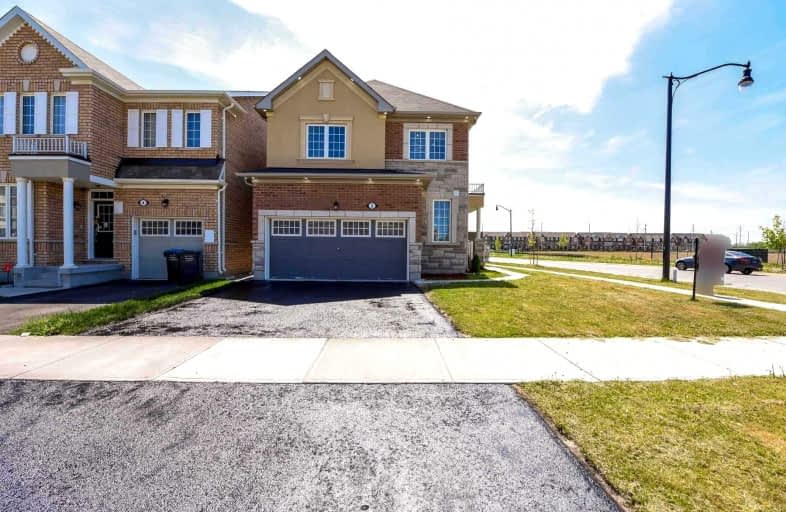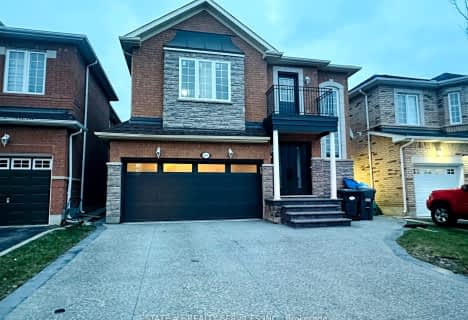Sold on Sep 24, 2021
Note: Property is not currently for sale or for rent.

-
Type: Detached
-
Style: 2-Storey
-
Lot Size: 187.83 x 88.66 Feet
-
Age: No Data
-
Taxes: $4,938 per year
-
Days on Site: 11 Days
-
Added: Sep 12, 2021 (1 week on market)
-
Updated:
-
Last Checked: 3 months ago
-
MLS®#: W5372141
-
Listed By: Century 21 leading edge realty inc., brokerage
*** Wow What A Deal*** Must See This Prestigious Custom Built(Corner Lot)4 Br House W/2 Br Finished Bsmt. (Entrance To Bsmt Through Garage) Absolutely Stunning! Highly Detailed Finish Throughout The Entire Home, 9Ft Ceiling On Main Fl, Coffered Ceiling In Detailed In Great Room. No Homes At The Back. Lots Of Window For Natural Light Harwood Flooring Throughout The House, Custom Kitchen Cabinets & Quartz Countertop, Hardwood Stairways 2 Laundries & Much More,
Extras
S/S Fridge, S/S Stove, B/I Dishwasher, Washer & Dryer & All Elf's. Close To All Amenities.
Property Details
Facts for 2 Callandar Road, Brampton
Status
Days on Market: 11
Last Status: Sold
Sold Date: Sep 24, 2021
Closed Date: Oct 14, 2021
Expiry Date: Nov 15, 2021
Sold Price: $1,279,000
Unavailable Date: Sep 24, 2021
Input Date: Sep 15, 2021
Prior LSC: Listing with no contract changes
Property
Status: Sale
Property Type: Detached
Style: 2-Storey
Area: Brampton
Community: Northwest Brampton
Availability Date: Tba
Inside
Bedrooms: 6
Bathrooms: 4
Kitchens: 1
Kitchens Plus: 1
Rooms: 8
Den/Family Room: Yes
Air Conditioning: Central Air
Fireplace: Yes
Laundry Level: Upper
Central Vacuum: N
Washrooms: 4
Utilities
Electricity: Available
Gas: Available
Cable: Available
Telephone: Available
Building
Basement: Finished
Heat Type: Forced Air
Heat Source: Gas
Exterior: Brick
Elevator: N
UFFI: No
Energy Certificate: N
Water Supply: Municipal
Special Designation: Unknown
Parking
Driveway: Private
Garage Spaces: 2
Garage Type: Built-In
Covered Parking Spaces: 3
Total Parking Spaces: 5
Fees
Tax Year: 2020
Tax Legal Description: Lot 367 Plan 43M2022
Taxes: $4,938
Highlights
Feature: Hospital
Feature: Library
Feature: Other
Feature: Park
Feature: Public Transit
Feature: School
Land
Cross Street: Wanless/Chinguacousy
Municipality District: Brampton
Fronting On: West
Pool: None
Sewer: Sewers
Lot Depth: 88.66 Feet
Lot Frontage: 187.83 Feet
Lot Irregularities: 6.72X6.72X6.72X6.72X6
Zoning: Residential
Waterfront: None
Additional Media
- Virtual Tour: http://mississaugavirtualtour.ca/UzMay2021/May23UnbrandedC/
Rooms
Room details for 2 Callandar Road, Brampton
| Type | Dimensions | Description |
|---|---|---|
| Great Rm Main | 3.35 x 3.51 | Hardwood Floor, Open Concept, Window |
| Kitchen Main | 2.75 x 3.66 | Ceramic Floor, Backsplash |
| Breakfast Main | 2.74 x 3.66 | Ceramic Floor, W/O To Yard |
| Prim Bdrm 2nd | 3.52 x 3.91 | Hardwood Floor, W/I Closet, 4 Pc Bath |
| 2nd Br 2nd | 3.18 x 3.48 | Hardwood Floor, Closet, Window |
| 3rd Br 2nd | 3.05 x 3.05 | Hardwood Floor, Closet, Window |
| 4th Br 2nd | 3.15 x 3.36 | Hardwood Floor, Closet, Window |
| Laundry 3rd | 1.20 x 1.50 | Ceramic Floor |
| Br Bsmt | - | |
| 2nd Br Bsmt | - |
| XXXXXXXX | XXX XX, XXXX |
XXXX XXX XXXX |
$X,XXX,XXX |
| XXX XX, XXXX |
XXXXXX XXX XXXX |
$X,XXX,XXX | |
| XXXXXXXX | XXX XX, XXXX |
XXXX XXX XXXX |
$X,XXX,XXX |
| XXX XX, XXXX |
XXXXXX XXX XXXX |
$X,XXX,XXX | |
| XXXXXXXX | XXX XX, XXXX |
XXXXXX XXX XXXX |
$X,XXX |
| XXX XX, XXXX |
XXXXXX XXX XXXX |
$X,XXX | |
| XXXXXXXX | XXX XX, XXXX |
XXXXXXX XXX XXXX |
|
| XXX XX, XXXX |
XXXXXX XXX XXXX |
$XXX,XXX |
| XXXXXXXX XXXX | XXX XX, XXXX | $1,279,000 XXX XXXX |
| XXXXXXXX XXXXXX | XXX XX, XXXX | $1,299,000 XXX XXXX |
| XXXXXXXX XXXX | XXX XX, XXXX | $1,285,000 XXX XXXX |
| XXXXXXXX XXXXXX | XXX XX, XXXX | $1,099,000 XXX XXXX |
| XXXXXXXX XXXXXX | XXX XX, XXXX | $2,800 XXX XXXX |
| XXXXXXXX XXXXXX | XXX XX, XXXX | $2,399 XXX XXXX |
| XXXXXXXX XXXXXXX | XXX XX, XXXX | XXX XXXX |
| XXXXXXXX XXXXXX | XXX XX, XXXX | $868,888 XXX XXXX |

Dolson Public School
Elementary: PublicSt. Aidan Catholic Elementary School
Elementary: CatholicSt. Lucy Catholic Elementary School
Elementary: CatholicSt. Josephine Bakhita Catholic Elementary School
Elementary: CatholicBrisdale Public School
Elementary: PublicRowntree Public School
Elementary: PublicJean Augustine Secondary School
Secondary: PublicParkholme School
Secondary: PublicHeart Lake Secondary School
Secondary: PublicSt. Roch Catholic Secondary School
Secondary: CatholicFletcher's Meadow Secondary School
Secondary: PublicSt Edmund Campion Secondary School
Secondary: Catholic- 4 bath
- 6 bed
69 Sir JACOBS Crescent East, Brampton, Ontario • L7A 3T5 • Fletcher's Meadow



