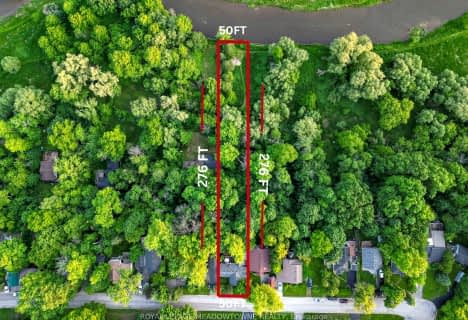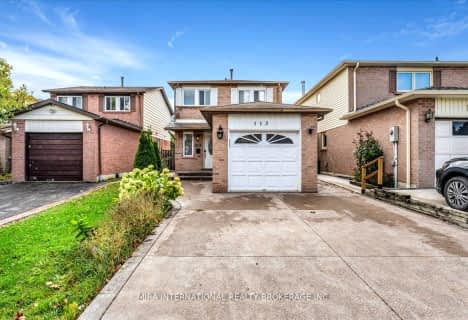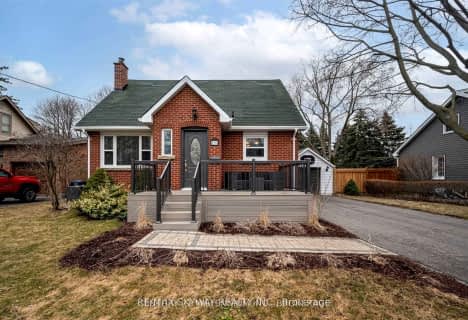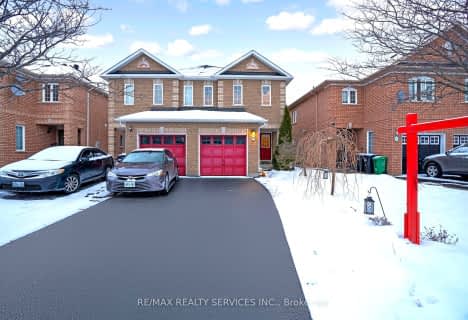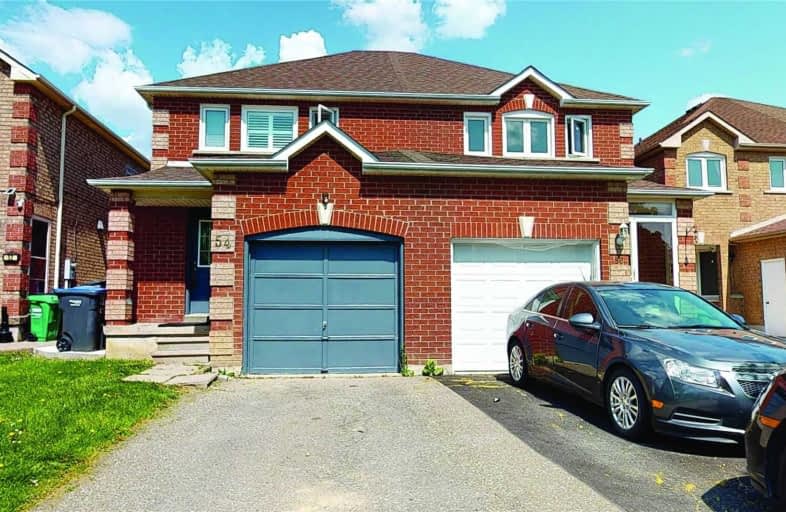
3D Walkthrough

Our Lady of Peace School
Elementary: Catholic
1.14 km
St Monica Elementary School
Elementary: Catholic
0.46 km
Northwood Public School
Elementary: Public
1.08 km
Queen Street Public School
Elementary: Public
0.64 km
Sir William Gage Middle School
Elementary: Public
0.80 km
Churchville P.S. Elementary School
Elementary: Public
1.02 km
Archbishop Romero Catholic Secondary School
Secondary: Catholic
2.76 km
St Augustine Secondary School
Secondary: Catholic
1.29 km
Cardinal Leger Secondary School
Secondary: Catholic
3.02 km
Brampton Centennial Secondary School
Secondary: Public
2.35 km
St. Roch Catholic Secondary School
Secondary: Catholic
2.51 km
David Suzuki Secondary School
Secondary: Public
0.90 km




