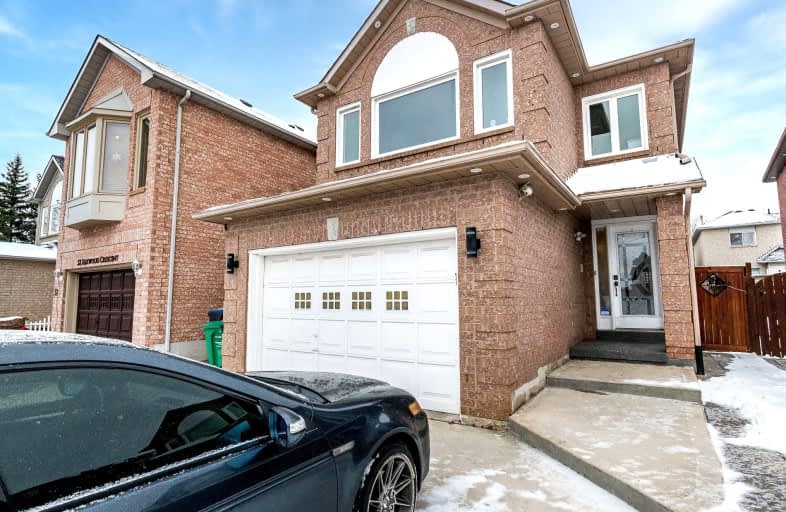Somewhat Walkable
- Some errands can be accomplished on foot.
Good Transit
- Some errands can be accomplished by public transportation.
Bikeable
- Some errands can be accomplished on bike.

St Maria Goretti Elementary School
Elementary: CatholicSt Ursula Elementary School
Elementary: CatholicSt Angela Merici Catholic Elementary School
Elementary: CatholicRoyal Orchard Middle School
Elementary: PublicEdenbrook Hill Public School
Elementary: PublicHomestead Public School
Elementary: PublicArchbishop Romero Catholic Secondary School
Secondary: CatholicHeart Lake Secondary School
Secondary: PublicSt. Roch Catholic Secondary School
Secondary: CatholicNotre Dame Catholic Secondary School
Secondary: CatholicFletcher's Meadow Secondary School
Secondary: PublicDavid Suzuki Secondary School
Secondary: Public-
Andrew Mccandles
500 Elbern Markell Dr, Brampton ON L6X 5L3 3.87km -
Peel Village Park
Brampton ON 5.03km -
Meadowvale Conservation Area
1081 Old Derry Rd W (2nd Line), Mississauga ON L5B 3Y3 8.9km
-
TD Bank Financial Group
10998 Chinguacousy Rd, Brampton ON L7A 0P1 3.53km -
RBC Royal Bank
235 Queen St E (at Kennedy Rd.), Brampton ON L6W 2B5 3.68km -
Scotiabank
284 Queen St E (at Hansen Rd.), Brampton ON L6V 1C2 3.91km
- 2 bath
- 3 bed
- 1100 sqft
148 Sunforest Drive, Brampton, Ontario • L6Z 2B6 • Heart Lake West
- 4 bath
- 4 bed
- 1500 sqft
180 Tiller Trail, Brampton, Ontario • L6X 4S8 • Fletcher's Creek Village
- — bath
- — bed
41 Fordwich Boulevard, Brampton, Ontario • L7A 1T2 • Northwest Sandalwood Parkway
- 3 bath
- 3 bed
- 1500 sqft
17 Springhurst Avenue, Brampton, Ontario • L7A 1P6 • Fletcher's Meadow













