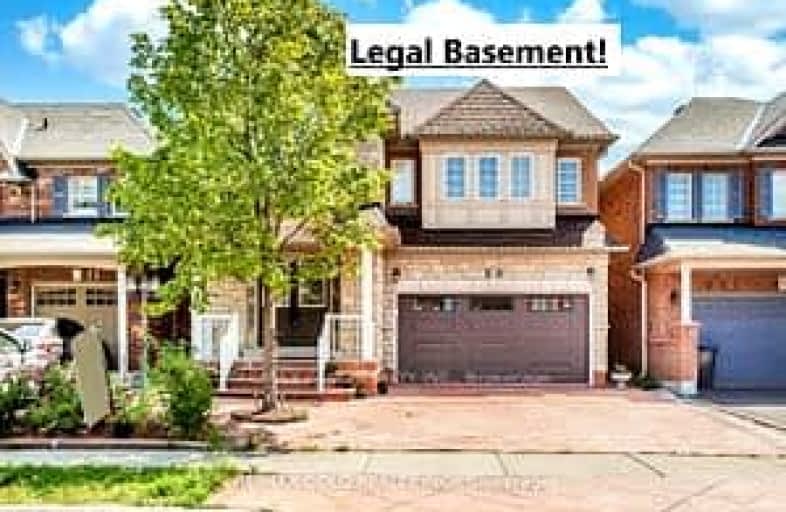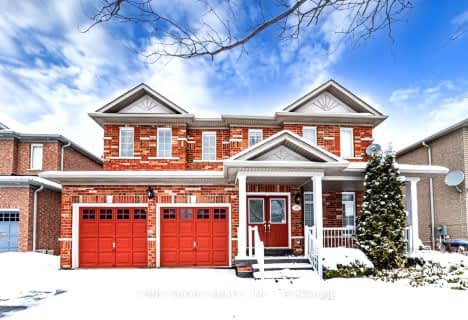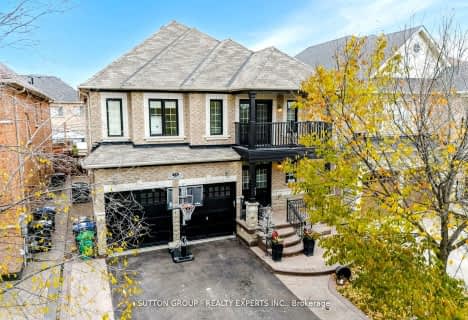Somewhat Walkable
- Some errands can be accomplished on foot.
Some Transit
- Most errands require a car.
Bikeable
- Some errands can be accomplished on bike.

Father Francis McSpiritt Catholic Elementary School
Elementary: CatholicSt. André Bessette Catholic Elementary School
Elementary: CatholicCastlemore Public School
Elementary: PublicCalderstone Middle Middle School
Elementary: PublicRed Willow Public School
Elementary: PublicWalnut Grove P.S. (Elementary)
Elementary: PublicHoly Name of Mary Secondary School
Secondary: CatholicChinguacousy Secondary School
Secondary: PublicSandalwood Heights Secondary School
Secondary: PublicCardinal Ambrozic Catholic Secondary School
Secondary: CatholicCastlebrooke SS Secondary School
Secondary: PublicSt Thomas Aquinas Secondary School
Secondary: Catholic-
Island Grove Roti & Bar
4525 Ebenezer Road, Brampton, ON L6P 2K8 2.37km -
Island Style Restaurant and Bar
8907 The Gore Road, Brampton, ON L6P 2L1 2.52km -
Turtle Jack's
20 Cottrelle Boulevard, Brampton, ON L6S 0E1 2.59km
-
The Brew Centre
2600 Williams Parkway, Brampton, ON L6S 5X7 1.63km -
Tim Hortons
8980 Goreway Drive, Brampton, ON L6T 0A8 2.51km -
Rock N Roll Ice Cream
8907 The Gore Road, Unit 18, Brampton, ON L6P 2L1 2.52km
-
Anytime Fitness
3960 Cottrelle Blvd, Brampton, ON L6P 2R1 2.69km -
LA Fitness
2959 Bovaird Drive East, Brampton, ON L6T 3S1 3.08km -
Chinguacousy Wellness Centre
995 Peter Robertson Boulevard, Brampton, ON L6R 2E9 4.95km
-
Gore Pharmacy
4515 Ebenezer Road, Brampton, ON L6P 2K7 2.38km -
Shoppers Drug Mart
3928 Cottrelle Boulevard, Brampton, ON L6P 2W7 2.57km -
Brameast Pharmacy
44 - 2130 North Park Drive, Brampton, ON L6S 0C9 3.91km
-
DQ / Orange Julius Store
1965 Cottrelle Blvd, Brampton, ON L6P 2Z8 0.32km -
Sardar Ji
1975 Cottrelle Boulevard, Brampton, ON L6P 2Z8 0.33km -
Messi Shawarma
1975 Cottrelle Boulevard, Unit 2, Brampton, ON L6P 2Z8 0.37km
-
Bramalea City Centre
25 Peel Centre Drive, Brampton, ON L6T 3R5 6.96km -
Westwood Square
7205 Goreway Drive, Mississauga, ON L4T 2T9 7.57km -
Trinity Common Mall
210 Great Lakes Drive, Brampton, ON L6R 2K7 7.57km
-
Subzi Mandi
8887 The Gore Road, Unit 30, Brampton, ON L6P 0B7 2.61km -
Qais' No Frills
9920 Airport Road, Brampton, ON L6S 0C5 2.64km -
Fortinos
55 Mountain Ash Road, Brampton, ON L6R 1W4 3.39km
-
LCBO
8260 Highway 27, York Regional Municipality, ON L4H 0R9 5.92km -
Lcbo
80 Peel Centre Drive, Brampton, ON L6T 4G8 7.35km -
The Beer Store
1530 Albion Road, Etobicoke, ON M9V 1B4 9.11km
-
In & Out Car Wash
9499 Airport Rd, Brampton, ON L6T 5T2 2.62km -
Petro Canada
4995 Ebenezer Rd, Brampton, ON L6P 2P7 2.95km -
Esso
2963 Queen Stree E, Brampton, ON L6T 5J1 3.64km
-
SilverCity Brampton Cinemas
50 Great Lakes Drive, Brampton, ON L6R 2K7 7.64km -
Albion Cinema I & II
1530 Albion Road, Etobicoke, ON M9V 1B4 9.37km -
Imagine Cinemas
500 Rexdale Boulevard, Toronto, ON M9W 6K5 9.49km
-
Brampton Library, Springdale Branch
10705 Bramalea Rd, Brampton, ON L6R 0C1 5.96km -
Brampton Library
150 Central Park Dr, Brampton, ON L6T 1B4 6.62km -
Humberwood library
850 Humberwood Boulevard, Toronto, ON M9W 7A6 7.71km
-
Brampton Civic Hospital
2100 Bovaird Drive, Brampton, ON L6R 3J7 5.34km -
William Osler Hospital
Bovaird Drive E, Brampton, ON 5.24km -
William Osler Health Centre
Etobicoke General Hospital, 101 Humber College Boulevard, Toronto, ON M9V 1R8 9.02km
-
Dunblaine Park
Brampton ON L6T 3H2 6.06km -
Chinguacousy Park
Central Park Dr (at Queen St. E), Brampton ON L6S 6G7 6.03km -
Esther Lorrie Park
Toronto ON 10.4km
-
TD Bank Financial Group
3978 Cottrelle Blvd, Brampton ON L6P 2R1 2.74km -
RBC Royal Bank
8940 Hwy 50, Brampton ON L6P 3A3 3.06km -
RBC Royal Bank
600 Queens Plate Dr, Etobicoke ON M9W 0A4 9.39km
- 6 bath
- 5 bed
- 2500 sqft
22 Vanwood Crescent, Brampton, Ontario • L6P 2X4 • Vales of Castlemore











