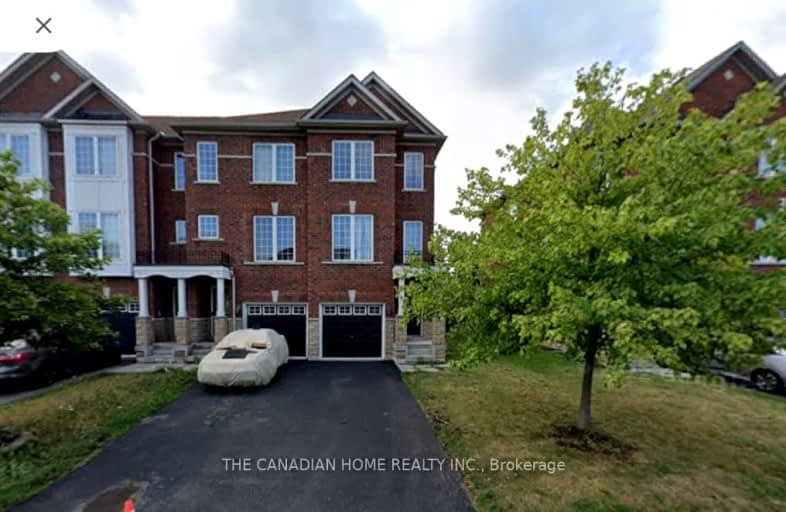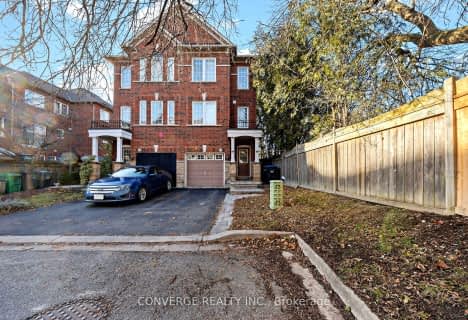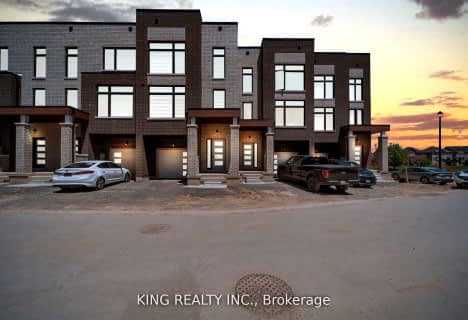Car-Dependent
- Almost all errands require a car.
19
/100
Good Transit
- Some errands can be accomplished by public transportation.
60
/100
Bikeable
- Some errands can be accomplished on bike.
54
/100

St Joseph School
Elementary: Catholic
0.94 km
McHugh Public School
Elementary: Public
0.89 km
Our Lady of Fatima School
Elementary: Catholic
0.92 km
Glendale Public School
Elementary: Public
0.80 km
Beatty-Fleming Sr Public School
Elementary: Public
0.79 km
Northwood Public School
Elementary: Public
0.96 km
Archbishop Romero Catholic Secondary School
Secondary: Catholic
0.89 km
St Augustine Secondary School
Secondary: Catholic
2.70 km
Central Peel Secondary School
Secondary: Public
2.34 km
Cardinal Leger Secondary School
Secondary: Catholic
1.55 km
Brampton Centennial Secondary School
Secondary: Public
2.40 km
David Suzuki Secondary School
Secondary: Public
1.96 km
-
Gage Park
2 Wellington St W (at Wellington St. E), Brampton ON L6Y 4R2 0.95km -
Knightsbridge Park
Knightsbridge Rd (Central Park Dr), Bramalea ON 5.74km -
Chinguacousy Park
Central Park Dr (at Queen St. E), Brampton ON L6S 6G7 6.04km
-
Scotiabank
8974 Chinguacousy Rd, Brampton ON L6Y 5X6 2.03km -
Scotiabank
284 Queen St E (at Hansen Rd.), Brampton ON L6V 1C2 2.71km -
Scotiabank
66 Quarry Edge Dr (at Bovaird Dr.), Brampton ON L6V 4K2 2.88km








