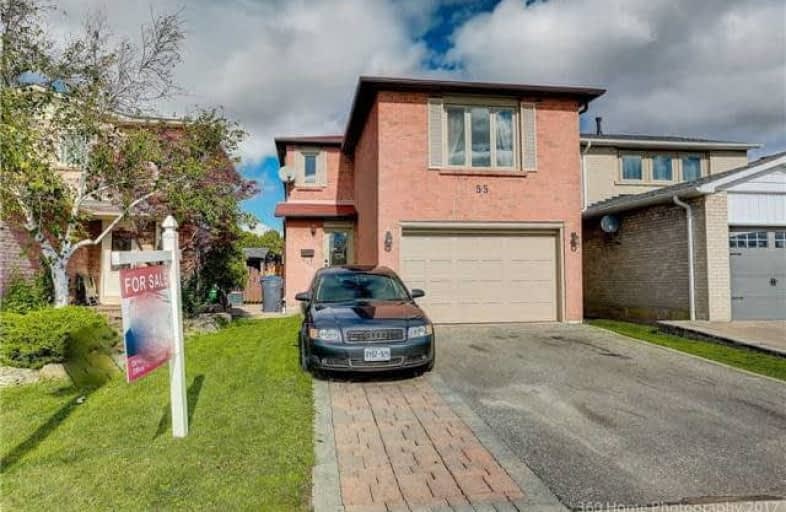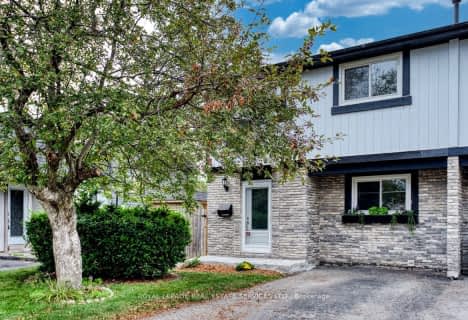
Our Lady of Fatima School
Elementary: Catholic
0.49 km
St Maria Goretti Elementary School
Elementary: Catholic
0.79 km
Glendale Public School
Elementary: Public
0.61 km
Westervelts Corners Public School
Elementary: Public
1.50 km
Beatty-Fleming Sr Public School
Elementary: Public
1.34 km
Royal Orchard Middle School
Elementary: Public
0.56 km
Archbishop Romero Catholic Secondary School
Secondary: Catholic
1.81 km
Central Peel Secondary School
Secondary: Public
2.64 km
Heart Lake Secondary School
Secondary: Public
2.94 km
St. Roch Catholic Secondary School
Secondary: Catholic
2.89 km
Notre Dame Catholic Secondary School
Secondary: Catholic
3.20 km
David Suzuki Secondary School
Secondary: Public
2.38 km








